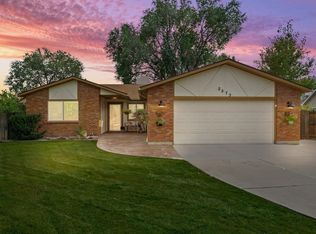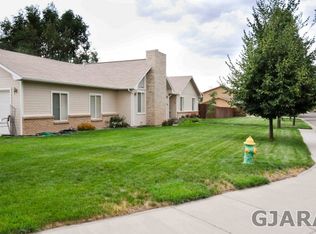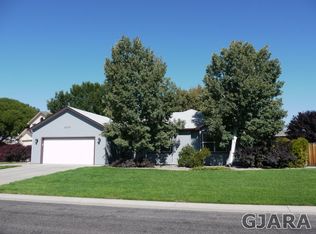Sold for $664,000 on 08/19/25
$664,000
2575 Ranch Ct, Grand Junction, CO 81505
3beds
2baths
2,134sqft
Single Family Residence
Built in 1995
0.32 Acres Lot
$673,100 Zestimate®
$311/sqft
$2,700 Estimated rent
Home value
$673,100
$633,000 - $720,000
$2,700/mo
Zestimate® history
Loading...
Owner options
Explore your selling options
What's special
Beautifully updated 2134sqft 3/2 home in the quiet, well-established neighborhood of Wilson Ranch. The front and back yards have mature, easy-to-care-for, well-thought-out landscaping that provide an utterly secluded oasis. Enjoy taking it all in from every window inside or from any of the three outdoor seating areas. Hardwood flooring is featured thorough, with neutral coloring making it easy to personalize and two seating areas to accentuate formal and/or casual tastes. The kitchen is large and open with a gas fireplace, an island, and a spacious dining room. The back seating area features a wall of windows to further be captivated by the yard. It also has a wood burning stove and two access doors, one leading to the open patio and the other leading to the covered patio. The primary bedroom is spacious and includes a 5-piece ensuite with access to a covered patio. The oversized shower in the main bath has a large privacy window for superb light. All bedroom closets are lighted with built-in shelving. Paved side RV parking leads to a 430sqft shop equipped with power, heating and cooling. Your design skills can run wild in this space! This home is not to be missed!
Zillow last checked: 8 hours ago
Listing updated: August 19, 2025 at 12:39pm
Listed by:
DEREK IRICK 970-424-8425,
BRAY REAL ESTATE
Bought with:
ALISHA MENDELSON
BERKSHIRE HATHAWAY HOMESERVICES COLORADO PROPERTIES
Source: GJARA,MLS#: 20253525
Facts & features
Interior
Bedrooms & bathrooms
- Bedrooms: 3
- Bathrooms: 2
Primary bedroom
- Level: Main
- Dimensions: 14 x 17
Bedroom 2
- Level: Main
- Dimensions: 11 x 12
Bedroom 3
- Level: Main
- Dimensions: 11 x 11
Dining room
- Level: Main
- Dimensions: 10 x 10
Family room
- Level: Main
- Dimensions: 25 x 14
Kitchen
- Level: Main
- Dimensions: 12 x 16
Laundry
- Level: Main
- Dimensions: 6 x 7
Living room
- Level: Main
- Dimensions: 30 x 15
Heating
- Hot Water
Cooling
- Central Air
Appliances
- Included: Dishwasher, Disposal, Gas Oven, Gas Range, Microwave, Refrigerator
- Laundry: Washer Hookup, Dryer Hookup
Features
- Granite Counters, Kitchen/Dining Combo, Main Level Primary, Vaulted Ceiling(s), Walk-In Closet(s)
- Flooring: Carpet, Hardwood, Tile
- Basement: Crawl Space
- Has fireplace: Yes
- Fireplace features: Gas Log, Wood Burning
Interior area
- Total structure area: 2,134
- Total interior livable area: 2,134 sqft
Property
Parking
- Total spaces: 2
- Parking features: Attached, Garage, Garage Door Opener, RV Access/Parking
- Attached garage spaces: 2
Accessibility
- Accessibility features: None
Features
- Levels: One
- Stories: 1
- Patio & porch: Covered, Patio
- Exterior features: Workshop, Sprinkler/Irrigation
- Fencing: Privacy
Lot
- Size: 0.32 Acres
- Dimensions: 103 x 119 x 117 x 148
- Features: Landscaped, Sprinkler System
Details
- Additional structures: Outbuilding
- Parcel number: 270134420002
- Zoning description: PD
Construction
Type & style
- Home type: SingleFamily
- Architectural style: Ranch
- Property subtype: Single Family Residence
Materials
- Masonite, Wood Frame
- Foundation: Stem Wall
- Roof: Asphalt,Composition
Condition
- Year built: 1995
Utilities & green energy
- Water: Public
- Utilities for property: Sewer Available
Community & neighborhood
Location
- Region: Grand Junction
- Subdivision: Wilson Ranch
HOA & financial
HOA
- Has HOA: Yes
- HOA fee: $350 annually
- Services included: Common Area Maintenance, Sprinkler
Other
Other facts
- Road surface type: Paved
Price history
| Date | Event | Price |
|---|---|---|
| 8/19/2025 | Sold | $664,000+2.3%$311/sqft |
Source: GJARA #20253525 Report a problem | ||
| 7/28/2025 | Pending sale | $649,000$304/sqft |
Source: GJARA #20253525 Report a problem | ||
| 7/23/2025 | Listed for sale | $649,000+149.6%$304/sqft |
Source: GJARA #20253525 Report a problem | ||
| 7/17/2015 | Sold | $260,000+4%$122/sqft |
Source: GJARA #676244 Report a problem | ||
| 6/6/2015 | Listed for sale | $250,000$117/sqft |
Source: Bray Real Estate #676244 Report a problem | ||
Public tax history
| Year | Property taxes | Tax assessment |
|---|---|---|
| 2025 | $2,206 +0.6% | $38,740 +11.6% |
| 2024 | $2,193 +12.7% | $34,700 -3.6% |
| 2023 | $1,946 -0.3% | $36,000 +33.4% |
Find assessor info on the county website
Neighborhood: 81505
Nearby schools
GreatSchools rating
- 7/10Appleton Elementary SchoolGrades: PK-5Distance: 2.2 mi
- 5/10West Middle SchoolGrades: 6-8Distance: 1.9 mi
- 5/10Grand Junction High SchoolGrades: 9-12Distance: 2.4 mi
Schools provided by the listing agent
- Elementary: Appleton
- Middle: West
- High: Grand Junction
Source: GJARA. This data may not be complete. We recommend contacting the local school district to confirm school assignments for this home.

Get pre-qualified for a loan
At Zillow Home Loans, we can pre-qualify you in as little as 5 minutes with no impact to your credit score.An equal housing lender. NMLS #10287.


