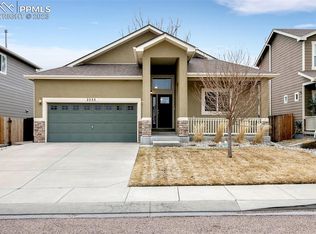Sold for $641,500
$641,500
2575 Reed Grass Way, Colorado Springs, CO 80915
4beds
4,156sqft
Single Family Residence
Built in 2015
5,777 Square Feet Lot
$602,400 Zestimate®
$154/sqft
$2,653 Estimated rent
Home value
$602,400
$572,000 - $633,000
$2,653/mo
Zestimate® history
Loading...
Owner options
Explore your selling options
What's special
Welcome Home to this highly upgraded, immaculately maintained two story property with finished basement and oversized 3 car garage! Walking in, you are greeted by an inviting entryway, stunning vaulted ceilings, a flood of natural light, gorgeous hardwood floors and pristine neutral paint. The open concept gourmet kitchen is equipped with stainless steel appliances including a 6 burner gas range and double ovens. With its massive island, 42” uppers and a walk-in pantry the kitchen provides a beautiful esthetic, excellent functionality and ample storage. The spacious dining room shares a dual sided fireplace with the living room that showcases massive windows looking into the backyard. A perfectly placed sliding glass door allows for convenient access to the backyard from the dining room and kitchen. Upstairs, there are two generously sized secondary bedrooms, a full bathroom and the conveniently located laundry room. The primary suite is a true oasis with its own sitting room and another dual sided fireplace. The adjoining primary bathroom has an oversized step in shower, a walk-in closet and dual sinks. The upper level is completed by a huge loft that can be used in a million different ways like an office or playroom! Make your way down to the newly finished basement to enjoy the large family room with plumbed island, horizontal electric fireplace with stone surround and LVP flooring. The fourth bedroom has an adjoining bathroom that is also accessible through the main area. The unfinished portion of the basement serves as incredible storage space. Even the oversized garage is upgraded with finished walls and sealed floors. The yard is privacy fenced and beautifully landscaped with mature plants and shrubs surrounding a large concrete patio that is perfect for entertaining on those gorgeous Colorado nights! This epic home is 8 minutes from Peterson Space Force, 15 minutes from Colorado Springs Airport and 25 minutes from Fort Carson. Schedule your showing today!
Zillow last checked: 8 hours ago
Listing updated: May 13, 2024 at 01:21pm
Listed by:
Aimee Fletcher CLHMS GRI 719-425-5020,
Exp Realty LLC,
Lauren Trent 720-587-7502
Bought with:
Non Member
Non Member
Source: Pikes Peak MLS,MLS#: 7576077
Facts & features
Interior
Bedrooms & bathrooms
- Bedrooms: 4
- Bathrooms: 4
- Full bathrooms: 1
- 3/4 bathrooms: 2
- 1/2 bathrooms: 1
Basement
- Area: 1199
Heating
- Forced Air, Natural Gas
Cooling
- Ceiling Fan(s), Central Air
Appliances
- Included: Dishwasher, Disposal, Double Oven, Dryer, Gas in Kitchen, Exhaust Fan, Microwave, Refrigerator, Washer, Humidifier
- Laundry: Electric Hook-up, Upper Level
Features
- 9Ft + Ceilings, Vaulted Ceiling(s), High Speed Internet, Pantry, Secondary Suite w/in Home, Wet Bar
- Flooring: Carpet, Ceramic Tile, Wood
- Windows: Window Coverings
- Basement: Full,Partially Finished
- Number of fireplaces: 3
- Fireplace features: Basement, Electric, Gas, Three
Interior area
- Total structure area: 4,156
- Total interior livable area: 4,156 sqft
- Finished area above ground: 2,957
- Finished area below ground: 1,199
Property
Parking
- Total spaces: 3
- Parking features: Attached, Even with Main Level, Garage Door Opener, Oversized, Concrete Driveway
- Attached garage spaces: 3
Accessibility
- Accessibility features: Stairs to front entrance
Features
- Levels: Two
- Stories: 2
- Patio & porch: Concrete
- Exterior features: Auto Sprinkler System
- Fencing: Back Yard
Lot
- Size: 5,777 sqft
- Features: Level, Near Fire Station, Near Hospital, Near Park, Near Public Transit, Near Schools, Near Shopping Center, HOA Required $, Landscaped
Details
- Parcel number: 5405406007
Construction
Type & style
- Home type: SingleFamily
- Property subtype: Single Family Residence
Materials
- Stone, Stucco, Framed on Lot
- Roof: Composite Shingle
Condition
- Existing Home
- New construction: No
- Year built: 2015
Details
- Builder name: Reunion Homes
Utilities & green energy
- Water: Municipal
Community & neighborhood
Location
- Region: Colorado Springs
HOA & financial
HOA
- HOA fee: $472 annually
- Services included: Covenant Enforcement, Trash Removal, Other
Other
Other facts
- Listing terms: Cash,Conventional,VA Loan
Price history
| Date | Event | Price |
|---|---|---|
| 5/13/2024 | Sold | $641,500+1.8%$154/sqft |
Source: | ||
| 4/21/2024 | Pending sale | $629,900$152/sqft |
Source: | ||
| 4/18/2024 | Listed for sale | $629,900+59.1%$152/sqft |
Source: | ||
| 10/15/2019 | Sold | $396,000-0.8%$95/sqft |
Source: Public Record Report a problem | ||
| 9/11/2019 | Pending sale | $399,000$96/sqft |
Source: Kentwood Real Estate City Properties #5411070 Report a problem | ||
Public tax history
| Year | Property taxes | Tax assessment |
|---|---|---|
| 2024 | $3,640 +12.1% | $39,730 |
| 2023 | $3,247 +3.9% | $39,730 +29.9% |
| 2022 | $3,125 | $30,580 +4.7% |
Find assessor info on the county website
Neighborhood: Cimarron Hills
Nearby schools
GreatSchools rating
- 5/10Evans Elementary SchoolGrades: PK-5Distance: 0.3 mi
- 6/10Horizon Middle SchoolGrades: 6-8Distance: 0.7 mi
- 5/10Sand Creek High SchoolGrades: 9-12Distance: 1.8 mi
Schools provided by the listing agent
- Elementary: Remington
- Middle: Horizon
- High: Sand Creek
- District: Falcon-49
Source: Pikes Peak MLS. This data may not be complete. We recommend contacting the local school district to confirm school assignments for this home.
Get a cash offer in 3 minutes
Find out how much your home could sell for in as little as 3 minutes with a no-obligation cash offer.
Estimated market value
$602,400
