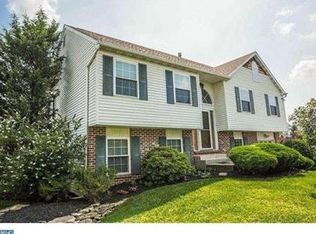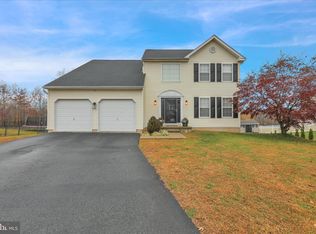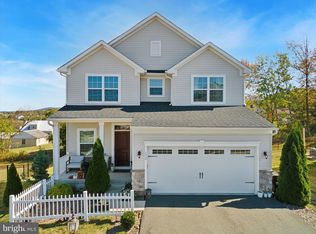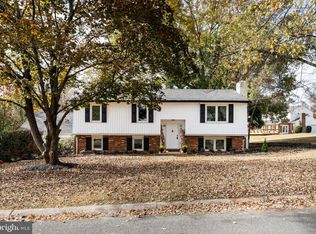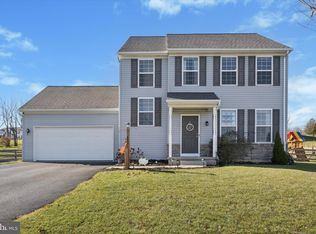Completely renovated and move-in ready! This beautiful 3 bedroom, 2.5 bathroom home with an attached garage is located in a quiet residential neighborhood between Gilbertsville and Pottsville. Enjoy peace of mind with all new replacement windows, new garage door, new asphalt driveway and a brand new, efficient gas HVAC system. The home’s traditional facade with brick detail offers timeless curb appeal, while the flat, usable lot provides plenty of outdoor space. Inside, the flexible layout includes separate living and dining rooms plus a comfortable family room that is open to the kitchen and offers a set of french doors opening onto a rear deck—perfect for relaxing or entertaining. The brand new kitchen impresses with all new cabinetry, a center island, quartz countertops, and stainless steel appliances. A charming powder room and first floor laundry room add convenience. Upstairs, you’ll find three comfortable bedrooms including a primary suite with dual closets and a private bath featuring a tiled walk-in shower. A second full bathroom serves the remaining bedrooms and offers a tub/shower combination. The clean, unfinished basement provides practical storage space. Don’t miss your chance to see this fully renovated home—schedule your tour today!
Pending
Price cut: $9.9K (11/21)
$520,000
2575 Romig Rd, Gilbertsville, PA 19525
3beds
2,036sqft
Est.:
Single Family Residence
Built in 1988
0.26 Acres Lot
$508,700 Zestimate®
$255/sqft
$-- HOA
What's special
New garage doorFirst floor laundry roomQuartz countertopsAttached garageClean unfinished basementFlat usable lotNew replacement windows
- 75 days |
- 567 |
- 39 |
Zillow last checked: 8 hours ago
Listing updated: January 12, 2026 at 05:05am
Listed by:
Dan Zecher 717-406-8316,
Keller Williams Elite 7175532500,
Listing Team: Ebersole Real Estate Team
Source: Bright MLS,MLS#: PAMC2160266
Facts & features
Interior
Bedrooms & bathrooms
- Bedrooms: 3
- Bathrooms: 3
- Full bathrooms: 2
- 1/2 bathrooms: 1
- Main level bathrooms: 1
Basement
- Area: 0
Heating
- Forced Air, Natural Gas
Cooling
- Central Air, Electric
Appliances
- Included: Microwave, Oven/Range - Electric, Dishwasher, Gas Water Heater
- Laundry: Hookup, Main Level
Features
- Bathroom - Tub Shower, Bathroom - Walk-In Shower, Combination Kitchen/Living, Family Room Off Kitchen, Floor Plan - Traditional, Kitchen Island, Kitchen - Gourmet, Primary Bath(s), Upgraded Countertops
- Flooring: Luxury Vinyl, Carpet
- Windows: Replacement
- Basement: Full
- Has fireplace: No
Interior area
- Total structure area: 2,036
- Total interior livable area: 2,036 sqft
- Finished area above ground: 2,036
- Finished area below ground: 0
Property
Parking
- Total spaces: 1
- Parking features: Garage Faces Front, Inside Entrance, Attached, Off Street
- Attached garage spaces: 1
Accessibility
- Accessibility features: None
Features
- Levels: Two
- Stories: 2
- Patio & porch: Deck, Porch
- Pool features: None
Lot
- Size: 0.26 Acres
- Dimensions: 79.00 x 0.00
Details
- Additional structures: Above Grade, Below Grade
- Parcel number: 470006225145
- Zoning: R25
- Special conditions: Standard
Construction
Type & style
- Home type: SingleFamily
- Architectural style: Colonial,Traditional
- Property subtype: Single Family Residence
Materials
- Vinyl Siding
- Foundation: Permanent
Condition
- Excellent
- New construction: No
- Year built: 1988
- Major remodel year: 2025
Utilities & green energy
- Sewer: Public Sewer
- Water: Public
Community & HOA
Community
- Subdivision: Hunters Run
HOA
- Has HOA: No
Location
- Region: Gilbertsville
- Municipality: NEW HANOVER TWP
Financial & listing details
- Price per square foot: $255/sqft
- Tax assessed value: $137,890
- Annual tax amount: $5,255
- Date on market: 11/7/2025
- Listing agreement: Exclusive Agency
- Listing terms: Negotiable
- Inclusions: Appliances Installed In Home
- Exclusions: Staging Items
- Ownership: Fee Simple
Estimated market value
$508,700
$483,000 - $534,000
$2,818/mo
Price history
Price history
| Date | Event | Price |
|---|---|---|
| 1/8/2026 | Pending sale | $520,000$255/sqft |
Source: | ||
| 1/3/2026 | Listed for sale | $520,000$255/sqft |
Source: | ||
| 11/25/2025 | Pending sale | $520,000$255/sqft |
Source: | ||
| 11/21/2025 | Price change | $520,000-1.9%$255/sqft |
Source: | ||
| 11/7/2025 | Listed for sale | $529,900+57.7%$260/sqft |
Source: | ||
Public tax history
Public tax history
| Year | Property taxes | Tax assessment |
|---|---|---|
| 2024 | $5,106 | $137,890 |
| 2023 | $5,106 +6% | $137,890 |
| 2022 | $4,819 +3.4% | $137,890 |
Find assessor info on the county website
BuyAbility℠ payment
Est. payment
$3,197/mo
Principal & interest
$2469
Property taxes
$546
Home insurance
$182
Climate risks
Neighborhood: 19525
Nearby schools
GreatSchools rating
- 6/10Gilbertsville El SchoolGrades: K-5Distance: 2.6 mi
- 7/10Boyertown Area Jhs-EastGrades: 6-8Distance: 1.8 mi
- 6/10Boyertown Area Senior High SchoolGrades: PK,9-12Distance: 3.9 mi
Schools provided by the listing agent
- High: Boyertown Area Senior
- District: Boyertown Area
Source: Bright MLS. This data may not be complete. We recommend contacting the local school district to confirm school assignments for this home.
- Loading
