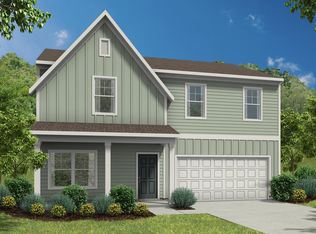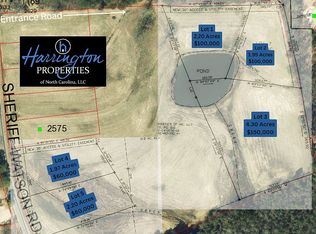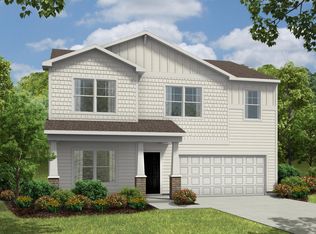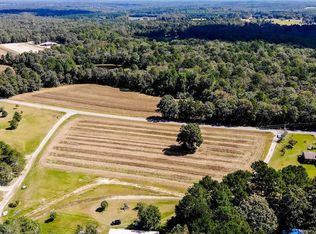Sold for $415,000
Zestimate®
$415,000
2575 Sheriff Watson Rd, Sanford, NC 27332
4beds
2,871sqft
Single Family Residence, Residential
Built in 2023
1 Acres Lot
$415,000 Zestimate®
$145/sqft
$2,387 Estimated rent
Home value
$415,000
$394,000 - $436,000
$2,387/mo
Zestimate® history
Loading...
Owner options
Explore your selling options
What's special
Great value for this 4-bedroom home featuring an office and a bonus room! 3 car garage, (25.5x19.4, 21.1x11.8) Patio and one acre lot with fenced in play yard. Includes stainless steel appliances, large island with granite, built in storage benches in foyer. Open floor plan. 1st floor office or flex space. Formal dining room with barn doors used as a playroom. So many options with the huge bonus space on the 2nd floor. Lots of closet space plus built in storage in garage. Easy access to Pinehurst, So Pines, Fayetteville, Pittsboro. Here, you'll find the perfect mix of small-town charm with the convenience of a city. NO HOA _______________________________________________________________________________________
Zillow last checked: 8 hours ago
Listing updated: January 30, 2026 at 04:36pm
Listed by:
Joni Williams 919-548-4109,
Straight Up Realty, LLC
Bought with:
JAMEL WILLIAMS, 292564
ANOMALY REALTY
Source: Doorify MLS,MLS#: 10128803
Facts & features
Interior
Bedrooms & bathrooms
- Bedrooms: 4
- Bathrooms: 4
- Full bathrooms: 3
- 1/2 bathrooms: 1
Heating
- Central, Forced Air, Heat Pump
Cooling
- Ceiling Fan(s), Central Air, Dual, Electric, Heat Pump, Multi Units
Appliances
- Included: Dishwasher, Electric Range, Ice Maker, Stainless Steel Appliance(s)
- Laundry: Electric Dryer Hookup, Laundry Room, Upper Level
Features
- Bathtub/Shower Combination, Built-in Features, Ceiling Fan(s), Double Vanity, Entrance Foyer, Granite Counters, High Ceilings, Kitchen Island, Kitchen/Dining Room Combination, Living/Dining Room Combination, Open Floorplan, Pantry, Recessed Lighting, Storage, Walk-In Closet(s)
- Flooring: Carpet, Ceramic Tile, Vinyl
- Windows: Double Pane Windows
- Has fireplace: No
Interior area
- Total structure area: 2,871
- Total interior livable area: 2,871 sqft
- Finished area above ground: 2,871
- Finished area below ground: 0
Property
Parking
- Total spaces: 3
- Parking features: Attached, Garage, Garage Door Opener, Garage Faces Front, Inside Entrance, Lighted, Paved, Storage
- Attached garage spaces: 3
Features
- Levels: Two
- Stories: 2
- Patio & porch: Front Porch, Patio, Porch
- Exterior features: Fenced Yard, Private Entrance, Private Yard, Rain Gutters
- Fencing: Back Yard, Fenced
- Has view: Yes
- View description: Rural
Lot
- Size: 1 Acres
- Features: Back Yard, Cleared, Front Yard, Landscaped
Details
- Parcel number: 9559146622
- Special conditions: Standard
Construction
Type & style
- Home type: SingleFamily
- Architectural style: Craftsman, Traditional
- Property subtype: Single Family Residence, Residential
Materials
- Vinyl Siding
- Foundation: Slab
- Roof: Shingle
Condition
- New construction: No
- Year built: 2023
Utilities & green energy
- Sewer: Septic Tank
- Water: Public
Community & neighborhood
Community
- Community features: None
Location
- Region: Sanford
- Subdivision: Not in a Subdivision
Other
Other facts
- Road surface type: Concrete, Paved
Price history
| Date | Event | Price |
|---|---|---|
| 1/30/2026 | Sold | $415,000$145/sqft |
Source: | ||
| 1/3/2026 | Pending sale | $415,000$145/sqft |
Source: | ||
| 11/25/2025 | Listed for sale | $415,000$145/sqft |
Source: | ||
| 11/15/2025 | Pending sale | $415,000$145/sqft |
Source: | ||
| 10/21/2025 | Listed for sale | $415,000-3.5%$145/sqft |
Source: | ||
Public tax history
| Year | Property taxes | Tax assessment |
|---|---|---|
| 2025 | $2,769 +0.3% | $357,100 |
| 2024 | $2,760 +78.4% | $357,100 +83.7% |
| 2023 | $1,547 | $194,400 |
Find assessor info on the county website
Neighborhood: 27332
Nearby schools
GreatSchools rating
- 8/10J Glenn Edwards Elementary SchoolGrades: K-5Distance: 3.9 mi
- 7/10Sanlee Middle SchoolGrades: 6-8Distance: 4 mi
- 3/10Southern Lee High SchoolGrades: 9-12Distance: 3.8 mi
Schools provided by the listing agent
- Elementary: Lee - J Glenn Edwards
- Middle: Lee - SanLee
- High: Lee - Southern Lee High
Source: Doorify MLS. This data may not be complete. We recommend contacting the local school district to confirm school assignments for this home.
Get pre-qualified for a loan
At Zillow Home Loans, we can pre-qualify you in as little as 5 minutes with no impact to your credit score.An equal housing lender. NMLS #10287.
Sell for more on Zillow
Get a Zillow Showcase℠ listing at no additional cost and you could sell for .
$415,000
2% more+$8,300
With Zillow Showcase(estimated)$423,300



