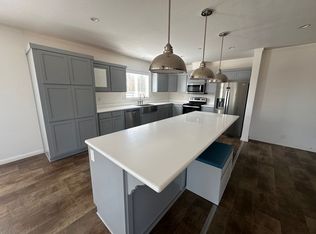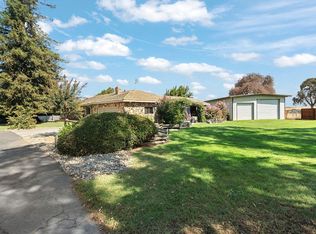Sold for $577,000 on 04/30/25
$577,000
25753 N Tully Rd, Acampo, CA 95220
4beds
3,456sqft
SingleFamily
Built in 1985
4.85 Acres Lot
$571,800 Zestimate®
$167/sqft
$3,364 Estimated rent
Home value
$571,800
$515,000 - $635,000
$3,364/mo
Zestimate® history
Loading...
Owner options
Explore your selling options
What's special
Full Solar, tile roof, fenced and cross fenced. Huge Oak 4 stall barn with office, bath/shower and kitchen. New Granite countertops in kitchen/bar. New crown molding all rooms. New carpet 2022.
Facts & features
Interior
Bedrooms & bathrooms
- Bedrooms: 4
- Bathrooms: 3
- Full bathrooms: 3
Heating
- Forced air, Stove, Propane / Butane, Solar
Cooling
- Central, Solar
Appliances
- Included: Dishwasher, Dryer, Garbage disposal, Microwave, Range / Oven, Refrigerator, Trash compactor, Washer
- Laundry: Inside Area
Features
- Sun Room, Great Room Concept
- Flooring: Tile, Carpet, Linoleum / Vinyl
- Windows: Double Pane Windows
- Has fireplace: Yes
- Fireplace features: Living Room
Interior area
- Total interior livable area: 3,456 sqft
Property
Parking
- Total spaces: 2
- Parking features: Garage - Attached
Accessibility
- Accessibility features: Accessible Approach with Ramp
Features
- Exterior features: Stucco, Vinyl, Brick
- Pool features: Gunite, In Ground, On Lot
- Has spa: Yes
- Fencing: Wood, Back Yard, Front Yard
Lot
- Size: 4.85 Acres
- Features: Level, Dead End, Sprinkler Man F&R
Details
- Additional structures: Outbuilding
- Parcel number: 021030330000
- Zoning: AL-5
- Special conditions: Active
Construction
Type & style
- Home type: SingleFamily
- Architectural style: Ranch
Materials
- wood frame
- Roof: Tile
Condition
- Year built: 1985
Utilities & green energy
- Electric: 220 Volts, 220 Volts in Laundry
- Sewer: Septic System
- Water: Domestic Well
- Utilities for property: Propane, Propane Tank Leased
Green energy
- Energy generation: PVSolarArray Owned,Solar
Community & neighborhood
Location
- Region: Acampo
Other
Other facts
- Flooring: Carpet, Linoleum/Vinyl
- Roof: Tile
- Utilities: Propane, Propane Tank Leased
- Appliances: Dishwasher, Disposal, Trash Compactor, Electric Cooktop, Plumbed For Ice Maker, Built-In Electric Oven
- FireplaceYN: true
- ArchitecturalStyle: Ranch
- AttachedGarageYN: true
- HeatingYN: true
- CoolingYN: true
- FireplacesTotal: 1
- Electric: 220 Volts, 220 Volts in Laundry
- ConstructionMaterials: Frame, Vinyl Siding
- StoriesTotal: 1
- WindowFeatures: Double Pane Windows
- FireplaceFeatures: Living Room
- LotFeatures: Level, Dead End, Sprinkler Man F&R
- Cooling: Window Unit(s), Central Air, Ceiling Fan(s), Evaporative Cooling, Whole House Fan
- ElectricOnPropertyYN: True
- ParkingFeatures: Attached
- CoveredSpaces: 2
- RoadFrontageType: Private Road
- PoolFeatures: Gunite, In Ground, On Lot
- FoundationDetails: Raised
- Fencing: Wood, Back Yard, Front Yard
- OtherStructures: Outbuilding
- Heating: Central
- AccessibilityFeatures: Accessible Approach with Ramp
- RoomMasterBedroomFeatures: Closet, Sitting Area
- RoomKitchenFeatures: Tile Counters
- RoomMasterBathroomFeatures: Double Sinks, Shower Stall(s)
- InteriorFeatures: Sun Room, Great Room Concept
- Sewer: Septic System
- SpecialListingConditions: Active
- BedroomsPossible: 0.00
- RoomBathroomFeatures: Shower Stall(s), Tub w/Shower Over, Window
- RoomDiningRoomFeatures: Formal Area
- LivingAreaSource: Assessor/Auto-Fill
- Zoning: AL-5
- LaundryFeatures: Inside Area
- WaterSource: Domestic Well
- IrrigationSource: Shares Domestic Well
- GreenEnergyGeneration: PVSolarArray Owned,Solar
- HabitableResidenceYN: Outbuilding,Great Room Concept,Sun Room
- MlsStatus: Active
Price history
| Date | Event | Price |
|---|---|---|
| 4/30/2025 | Sold | $577,000-20.4%$167/sqft |
Source: Public Record Report a problem | ||
| 6/8/2020 | Listing removed | $724,950$210/sqft |
Source: RE/MAX Gold #19055877 Report a problem | ||
| 8/8/2019 | Price change | $724,950-2.7%$210/sqft |
Source: RE/MAX Gold Galt #19055877 Report a problem | ||
| 7/12/2019 | Price change | $745,000-1.8%$216/sqft |
Source: Parker Realty #19029965 Report a problem | ||
| 6/21/2019 | Price change | $759,000-1.3%$220/sqft |
Source: Parker Realty #19029965 Report a problem | ||
Public tax history
| Year | Property taxes | Tax assessment |
|---|---|---|
| 2025 | $7,639 +1.9% | $690,804 +2% |
| 2024 | $7,494 +1.3% | $677,260 +2% |
| 2023 | $7,394 +9.9% | $663,982 +7.2% |
Find assessor info on the county website
Neighborhood: 95220
Nearby schools
GreatSchools rating
- 7/10Oak View Elementary SchoolGrades: K-8Distance: 5 mi
- 5/10Galt High SchoolGrades: 9-12Distance: 9.2 mi

Get pre-qualified for a loan
At Zillow Home Loans, we can pre-qualify you in as little as 5 minutes with no impact to your credit score.An equal housing lender. NMLS #10287.

