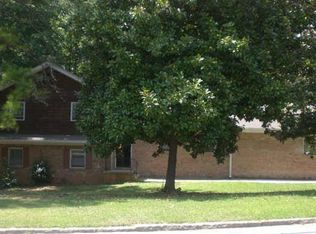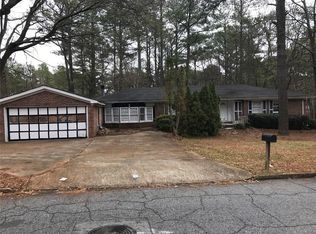Closed
$330,000
2576 Bull Run Dr, Decatur, GA 30034
4beds
1,354sqft
Single Family Residence
Built in 1966
0.4 Acres Lot
$314,100 Zestimate®
$244/sqft
$2,066 Estimated rent
Home value
$314,100
$286,000 - $346,000
$2,066/mo
Zestimate® history
Loading...
Owner options
Explore your selling options
What's special
House is listed under appraisal value. Appraisal done on 11/29/2024 walk into to instant equity. This completely renovated home offers a fresh and modern living experience, with every detail thoughtfully updated from head to toe. The brand new custom-built front porch features a half-covered area, perfect for relaxing or greeting guests. Inside, you'll find a home that's been outfitted with a new roof, HVAC, electrical, and plumbing systems, as well as brand new windows throughout. The open-concept layout welcomes you with a spacious kitchen that is both functional and stylish. The kitchen boasts large white soft-close cabinets, a custom-built island with quartz countertops. Inside, you'll find four spacious bedrooms and three fully remodeled bathrooms, all designed with modern finishes. Each bedroom comes with brand new carpet, new light fixtures, and ample closet space, ensuring functionality and convenience. Downstairs, you'll discover a versatile custom in-law/master suite, offering endless possibilities for your needs. This spacious room can easily be transformed into a playroom, office, or any flex space of your choice, giving you the freedom to create a functional area tailored to your lifestyle. The bedroom is complemented by an executive suite, ideal for use as a study, home office, or additional private space. Additionally, this floor features a full bath, making it perfect for use as a rental suite or a dedicated in-law suite. The spacious garage offers plenty of room for multiple purposes, whether you're looking for storage, a workshop, or space to park multiple vehicles. This is a brand-new, fully renovated home, offering modern features and upgrades without the brand-new price tag. With an array of thoughtful details and upgrades, this home is the perfect opportunity for any homebuyer looking for a move-in ready property in todayCOs market.
Zillow last checked: 8 hours ago
Listing updated: July 22, 2025 at 12:33pm
Listed by:
Rodney Maison 404-246-4280,
Keller Williams Realty Atl. Partners
Bought with:
Sherri McRae, 369581
Virtual Properties Realty.com
Source: GAMLS,MLS#: 10420069
Facts & features
Interior
Bedrooms & bathrooms
- Bedrooms: 4
- Bathrooms: 3
- Full bathrooms: 3
- Main level bathrooms: 2
- Main level bedrooms: 3
Heating
- Central
Cooling
- Central Air
Appliances
- Included: Dishwasher, Microwave
- Laundry: Other
Features
- Master On Main Level, Other
- Flooring: Carpet, Hardwood
- Basement: Bath Finished,Bath/Stubbed,Exterior Entry,Interior Entry,Partial
- Has fireplace: No
- Common walls with other units/homes: No Common Walls
Interior area
- Total structure area: 1,354
- Total interior livable area: 1,354 sqft
- Finished area above ground: 1,354
- Finished area below ground: 0
Property
Parking
- Parking features: Garage
- Has garage: Yes
Features
- Levels: One
- Stories: 1
- Patio & porch: Deck
- Fencing: Back Yard,Fenced,Front Yard
- Body of water: None
Lot
- Size: 0.40 Acres
- Features: Level
Details
- Parcel number: 15 106 09 011
- Special conditions: As Is
Construction
Type & style
- Home type: SingleFamily
- Architectural style: Brick 4 Side,Ranch,Traditional
- Property subtype: Single Family Residence
Materials
- Other
- Foundation: Slab
- Roof: Other
Condition
- Resale
- New construction: No
- Year built: 1966
Utilities & green energy
- Sewer: Public Sewer
- Water: Public
- Utilities for property: Electricity Available, Sewer Available, Water Available
Community & neighborhood
Security
- Security features: Carbon Monoxide Detector(s), Smoke Detector(s)
Community
- Community features: None
Location
- Region: Decatur
- Subdivision: Battle Forest
HOA & financial
HOA
- Has HOA: No
- Services included: None
Other
Other facts
- Listing agreement: Exclusive Right To Sell
Price history
| Date | Event | Price |
|---|---|---|
| 1/6/2025 | Sold | $330,000$244/sqft |
Source: | ||
| 12/10/2024 | Pending sale | $330,000$244/sqft |
Source: | ||
| 11/29/2024 | Listed for sale | $330,000+400%$244/sqft |
Source: | ||
| 9/13/1995 | Sold | $66,000$49/sqft |
Source: Public Record Report a problem | ||
Public tax history
| Year | Property taxes | Tax assessment |
|---|---|---|
| 2025 | $5,658 +713.2% | $118,920 +47.8% |
| 2024 | $696 +54.9% | $80,440 -6% |
| 2023 | $449 -24.8% | $85,560 +11.2% |
Find assessor info on the county website
Neighborhood: Panthersville
Nearby schools
GreatSchools rating
- 4/10Flat Shoals Elementary SchoolGrades: PK-5Distance: 0.3 mi
- 5/10McNair Middle SchoolGrades: 6-8Distance: 1.3 mi
- 3/10Mcnair High SchoolGrades: 9-12Distance: 2.3 mi
Schools provided by the listing agent
- Elementary: Flat Shoals
- Middle: Mcnair
- High: Mcnair
Source: GAMLS. This data may not be complete. We recommend contacting the local school district to confirm school assignments for this home.
Get a cash offer in 3 minutes
Find out how much your home could sell for in as little as 3 minutes with a no-obligation cash offer.
Estimated market value$314,100
Get a cash offer in 3 minutes
Find out how much your home could sell for in as little as 3 minutes with a no-obligation cash offer.
Estimated market value
$314,100

