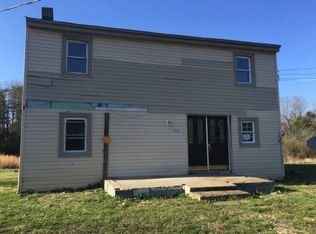Sold for $425,000
$425,000
2576 Log Cabin Rd, Maidens, VA 23102
4beds
2,864sqft
Single Family Residence
Built in 1986
8.84 Acres Lot
$529,300 Zestimate®
$148/sqft
$2,781 Estimated rent
Home value
$529,300
$498,000 - $566,000
$2,781/mo
Zestimate® history
Loading...
Owner options
Explore your selling options
What's special
Welcome to this beautiful piece of land in the heart of Goochland County. Situated on over 8 acres, this renovated home has a brand new kitchen, new bathrooms, fresh paint throughout, new floors, windows and appliances. The first floor features an open living space with a wood burning fireplace and a large eat in kitchen leading directly onto the back deck where you will find breathtaking views of the woods. Down the hall on the first floor are 3 bedrooms including the primary bedroom with an ensuite bathroom. The stairs off the kitchen will lead you to the basement where you’ll find a large rec room, large utility room and access to the garage. Also in the basement is a large bedroom with its own designated full bathroom. Enjoy the huge backyard and acres of woods behind the home, Courthouse Creek runs along the back of the property line located due West behind the home. Only 25 minutes from Short Pump this home offers the best of both worlds, come see it today!
Zillow last checked: 8 hours ago
Listing updated: March 13, 2025 at 12:49pm
Listed by:
Franklin Earley 571-246-2657,
EXP Realty LLC,
Zachary Fauver 757-403-4727,
EXP Realty LLC
Bought with:
Brittany Smithers, 0225256882
EXP Realty LLC
Jared Davis, 0225210738
EXP Realty LLC
Source: CVRMLS,MLS#: 2326158 Originating MLS: Central Virginia Regional MLS
Originating MLS: Central Virginia Regional MLS
Facts & features
Interior
Bedrooms & bathrooms
- Bedrooms: 4
- Bathrooms: 2
- Full bathrooms: 2
Primary bedroom
- Description: Large Primary Bedroom with Ensuite Bathrooom
- Level: First
- Dimensions: 0 x 0
Bedroom 2
- Level: First
- Dimensions: 0 x 0
Bedroom 3
- Level: First
- Dimensions: 0 x 0
Bedroom 4
- Description: Private room with designated bathroom, new carpet
- Level: Basement
- Dimensions: 0 x 0
Family room
- Description: Open Living Room with functional brick fireplace
- Level: First
- Dimensions: 0 x 0
Other
- Description: Shower
- Level: Basement
Other
- Description: Shower
- Level: First
Kitchen
- Description: Open Concept, Eat In Kitchen
- Level: First
- Dimensions: 0 x 0
Recreation
- Description: Open Basement with new Carpet
- Level: Basement
- Dimensions: 0 x 0
Heating
- Electric, Heat Pump
Cooling
- Central Air, Electric, Heat Pump
Appliances
- Included: Electric Water Heater
Features
- Bedroom on Main Level, Dining Area, Eat-in Kitchen, Fireplace, Granite Counters, Main Level Primary
- Flooring: Partially Carpeted, Vinyl
- Basement: Full
- Attic: Pull Down Stairs
- Has fireplace: Yes
- Fireplace features: Masonry, Wood Burning
Interior area
- Total interior livable area: 2,864 sqft
- Finished area above ground: 2,048
- Finished area below ground: 816
Property
Parking
- Total spaces: 1.5
- Parking features: Attached, Driveway, Garage, Off Street, Unpaved
- Attached garage spaces: 1.5
- Has uncovered spaces: Yes
Features
- Levels: One
- Stories: 1
- Patio & porch: Front Porch, Deck, Porch
- Exterior features: Deck, Porch, Unpaved Driveway
- Pool features: None
- Fencing: Fenced,Partial
Lot
- Size: 8.84 Acres
- Features: Cleared, Cul-De-Sac, Wooded
Details
- Parcel number: 43200200
- Zoning description: A-2
Construction
Type & style
- Home type: SingleFamily
- Architectural style: Two Story
- Property subtype: Single Family Residence
Materials
- Drywall, Frame, Vinyl Siding
- Roof: Shingle
Condition
- Resale
- New construction: No
- Year built: 1986
Utilities & green energy
- Sewer: Septic Tank
- Water: Well
Community & neighborhood
Location
- Region: Maidens
- Subdivision: Crossroads West
Other
Other facts
- Ownership: Individuals
- Ownership type: Sole Proprietor
Price history
| Date | Event | Price |
|---|---|---|
| 1/2/2024 | Sold | $425,000$148/sqft |
Source: | ||
| 12/9/2023 | Pending sale | $425,000$148/sqft |
Source: | ||
| 10/26/2023 | Listed for sale | $425,000$148/sqft |
Source: | ||
Public tax history
| Year | Property taxes | Tax assessment |
|---|---|---|
| 2025 | $2,275 +34.7% | $429,200 +34.7% |
| 2024 | $1,689 +3.6% | $318,700 +3.6% |
| 2023 | $1,630 +13.2% | $307,500 +13.2% |
Find assessor info on the county website
Neighborhood: 23102
Nearby schools
GreatSchools rating
- 5/10Goochland Elementary SchoolGrades: PK-5Distance: 1 mi
- 7/10Goochland Middle SchoolGrades: 6-8Distance: 1.3 mi
- 8/10Goochland High SchoolGrades: 9-12Distance: 1.3 mi
Schools provided by the listing agent
- Elementary: Randolph
- Middle: Goochland
- High: Goochland
Source: CVRMLS. This data may not be complete. We recommend contacting the local school district to confirm school assignments for this home.
Get a cash offer in 3 minutes
Find out how much your home could sell for in as little as 3 minutes with a no-obligation cash offer.
Estimated market value
$529,300
