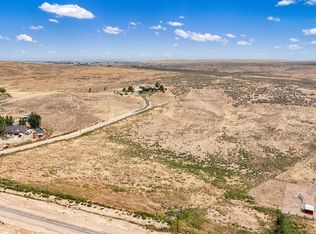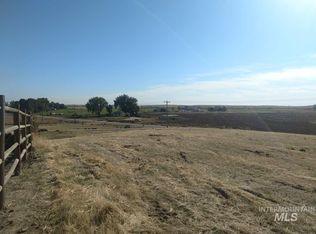Sold
Price Unknown
2576 Sand Hollow Rd, Caldwell, ID 83607
4beds
3baths
2,330sqft
Single Family Residence
Built in 2006
1.77 Acres Lot
$669,300 Zestimate®
$--/sqft
$2,556 Estimated rent
Home value
$669,300
$636,000 - $703,000
$2,556/mo
Zestimate® history
Loading...
Owner options
Explore your selling options
What's special
Your own slice of authentic Idaho living on a serene ~1.77-acre homestead! Set amid rolling countryside and endless sky, this clean-lined farmhouse is graciously set back at the end of a lengthy drive, establishing an organic sense of place, grown over time. Interior elements combine to create strong, simple spaces, extended by a spacious open floorplan and lofty vaulted ceilings. Hardwood floors span from room to room and a bright neutral palette provides a clean canvas to make it feel like home. Large windows invite natural sunlight in while framing views of the peace and quiet of the countryside that exists beyond. The eat-in kitchen is equipped with 2022 stainless steel appliances and beautiful wood cabinetry topped with rich granite countertops. The dining area is ideal for indoor/outdoor living, with direct access to the expansive covered patio.
Zillow last checked: 8 hours ago
Listing updated: February 10, 2023 at 11:25am
Listed by:
Lysi Bishop 208-870-8292,
Keller Williams Realty Boise
Bought with:
Vikki Mattis
Coldwell Banker Tomlinson
Source: IMLS,MLS#: 98861704
Facts & features
Interior
Bedrooms & bathrooms
- Bedrooms: 4
- Bathrooms: 3
- Main level bathrooms: 2
- Main level bedrooms: 3
Primary bedroom
- Level: Main
Bedroom 2
- Level: Main
Bedroom 3
- Level: Main
Bedroom 4
- Level: Upper
Kitchen
- Level: Main
Heating
- Forced Air, Propane
Cooling
- Central Air
Appliances
- Included: Tank Water Heater, Dishwasher, Disposal, Double Oven, Microwave, Oven/Range Freestanding
Features
- Bath-Master, Bed-Master Main Level, Guest Room, Split Bedroom, Great Room, Rec/Bonus, Walk-In Closet(s), Breakfast Bar, Pantry, Granit/Tile/Quartz Count, Number of Baths Main Level: 2, Number of Baths Upper Level: 1, Bonus Room Level: Upper
- Has basement: No
- Number of fireplaces: 1
- Fireplace features: One, Wood Burning Stove
Interior area
- Total structure area: 2,330
- Total interior livable area: 2,330 sqft
- Finished area above ground: 2,330
- Finished area below ground: 0
Property
Parking
- Total spaces: 3
- Parking features: Attached, RV Access/Parking
- Attached garage spaces: 3
Features
- Levels: Single w/ Upstairs Bonus Room
- Patio & porch: Covered Patio/Deck
Lot
- Size: 1.77 Acres
- Features: 1 - 4.99 AC, Garden, Horses, Chickens, Rolling Slope, Auto Sprinkler System, Full Sprinkler System
Details
- Additional structures: Shed(s)
- Parcel number: 067000000020
- Horses can be raised: Yes
Construction
Type & style
- Home type: SingleFamily
- Property subtype: Single Family Residence
Materials
- Stone, Wood Siding
- Foundation: Crawl Space
- Roof: Composition
Condition
- Year built: 2006
Utilities & green energy
- Sewer: Septic Tank
- Water: Well
Community & neighborhood
Location
- Region: Caldwell
- Subdivision: Tracy Acres
Other
Other facts
- Listing terms: Cash,Conventional,VA Loan
- Ownership: Fee Simple
Price history
Price history is unavailable.
Public tax history
| Year | Property taxes | Tax assessment |
|---|---|---|
| 2025 | -- | $606,458 -1.1% |
| 2024 | $1,552 -28.8% | $613,448 +7.3% |
| 2023 | $2,179 +4.6% | $571,971 |
Find assessor info on the county website
Neighborhood: 83607
Nearby schools
GreatSchools rating
- 5/10New Plymouth Elementary SchoolGrades: PK-5Distance: 7.1 mi
- 8/10New Plymouth Middle SchoolGrades: 6-8Distance: 6.9 mi
- 8/10New Plymouth High SchoolGrades: 9-12Distance: 7.7 mi
Schools provided by the listing agent
- Elementary: N Plymouth
- Middle: N Plymouth
- High: New Plymouth
- District: New Plymouth School District #372
Source: IMLS. This data may not be complete. We recommend contacting the local school district to confirm school assignments for this home.

