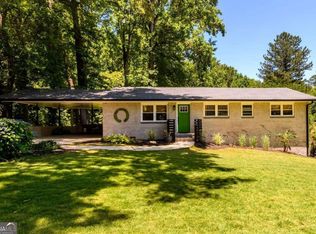Bright & open mid-century modern in Laurel Ridge. Vaulted, beamed ceilings, display window in entry foyer, & skylights, make this a one of a kind home! Updated kitchen with hardwoods and period accent lighting. One of the larger homes in the area. Split level floor plan with 4 bedrooms/2 full renovated baths + a bonus room. Almost new roof and a/c system! Fenced yard. Cul de sac block, close in to Emory, CDC and downtown Decatur. Live in Decatur without city of Decatur taxes. Click icon above to see 3d video tour.
This property is off market, which means it's not currently listed for sale or rent on Zillow. This may be different from what's available on other websites or public sources.
