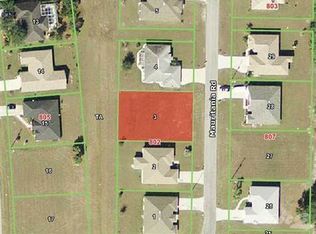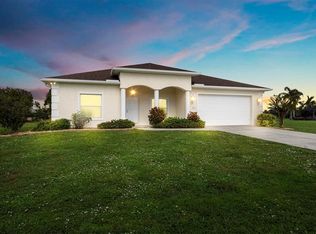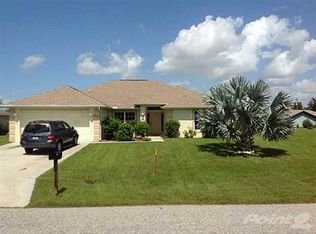Sold for $320,000
$320,000
2577 Mauritania Rd, Punta Gorda, FL 33983
3beds
1,704sqft
Single Family Residence
Built in 2004
9,600 Square Feet Lot
$289,800 Zestimate®
$188/sqft
$1,920 Estimated rent
Home value
$289,800
$261,000 - $322,000
$1,920/mo
Zestimate® history
Loading...
Owner options
Explore your selling options
What's special
Welcome to 2577 Mauritania Road! This spacious three-bedroom, two-bathroom home features a three-car garage and a cozy den nestled in the heart of Deep Creek. The home sits in a NON FLOOD ZONE and offers an open and inviting floor plan, with a spacious kitchen featuring ample cabinets and counter space, equipped with newer appliances. A large breakfast nook seamlessly connects to the great room, which extends onto a private lanai. The separate den provides access to both the great room and the kitchen, which can also be utilized as a substantial dining room. The master suite is elegantly appointed with a spacious walk-in closet, a separate soaking tub, and a shower. The king-sized bedroom is generously sized, and both guest rooms are well-appointed and airy. The screened lanai offers ample space for entertaining friends and family, providing access to Florida’s attractions and accommodating the installation of a large pool. Conveniently located near I-75, the home is close to schools, shopping, recreational facilities, and beaches. This exceptional property is a must-visit for those seeking a comfortable and inviting home in the heart of Florida.
Zillow last checked: 8 hours ago
Listing updated: April 02, 2025 at 01:42pm
Listing Provided by:
Ned Zobuk 941-356-9365,
RE/MAX PALM REALTY 941-743-5525
Bought with:
Lise Wosick, 3396646
EXP REALTY LLC
Source: Stellar MLS,MLS#: C7503563 Originating MLS: Port Charlotte
Originating MLS: Port Charlotte

Facts & features
Interior
Bedrooms & bathrooms
- Bedrooms: 3
- Bathrooms: 2
- Full bathrooms: 2
Primary bedroom
- Features: Walk-In Closet(s)
- Level: First
- Area: 208 Square Feet
- Dimensions: 13x16
Bedroom 1
- Features: Built-in Closet
- Level: First
- Area: 196 Square Feet
- Dimensions: 14x14
Bedroom 2
- Features: Built-in Closet
- Level: First
- Area: 144 Square Feet
- Dimensions: 12x12
Primary bathroom
- Features: Dual Sinks, Exhaust Fan, Garden Bath, Split Vanities, Tub with Separate Shower Stall
- Level: First
- Area: 169 Square Feet
- Dimensions: 13x13
Bonus room
- Features: No Closet
- Level: First
- Area: 120 Square Feet
- Dimensions: 12x10
Dining room
- Level: First
- Area: 110 Square Feet
- Dimensions: 11x10
Kitchen
- Level: First
- Area: 160 Square Feet
- Dimensions: 10x16
Living room
- Level: First
- Area: 462 Square Feet
- Dimensions: 21x22
Heating
- Central, Electric
Cooling
- Central Air
Appliances
- Included: Oven, Dishwasher, Dryer, Electric Water Heater, Microwave, Refrigerator, Washer
- Laundry: Inside, Laundry Room
Features
- Cathedral Ceiling(s), Ceiling Fan(s), High Ceilings, Kitchen/Family Room Combo, Open Floorplan, Solid Wood Cabinets, Split Bedroom, Thermostat, Walk-In Closet(s)
- Flooring: Carpet, Ceramic Tile, Tile, Vinyl
- Doors: Sliding Doors
- Windows: Tinted Windows, Window Treatments, Hurricane Shutters, Hurricane Shutters/Windows
- Has fireplace: No
Interior area
- Total structure area: 2,540
- Total interior livable area: 1,704 sqft
Property
Parking
- Total spaces: 3
- Parking features: Driveway, Garage Door Opener, Split Garage
- Attached garage spaces: 3
- Has uncovered spaces: Yes
- Details: Garage Dimensions: 29x22
Features
- Levels: One
- Stories: 1
- Patio & porch: Covered, Enclosed, Front Porch, Rear Porch, Screened
- Exterior features: Lighting, Rain Gutters, Storage
Lot
- Size: 9,600 sqft
- Features: Above Flood Plain
Details
- Parcel number: 402316482010
- Zoning: RSF3.5
- Special conditions: None
Construction
Type & style
- Home type: SingleFamily
- Property subtype: Single Family Residence
Materials
- Block, Stucco
- Foundation: Slab, Stem Wall
- Roof: Shingle
Condition
- Completed
- New construction: No
- Year built: 2004
Utilities & green energy
- Sewer: Public Sewer
- Water: Public
- Utilities for property: Cable Connected, Electricity Connected, Phone Available, Public, Sewer Connected, Street Lights, Water Connected
Community & neighborhood
Security
- Security features: Fire/Smoke Detection Integration
Community
- Community features: Deed Restrictions, Golf, Park, Playground
Location
- Region: Punta Gorda
- Subdivision: PUNTA GORDA ILSES SEC 23
HOA & financial
HOA
- Has HOA: Yes
- HOA fee: $14 monthly
- Services included: Other
- Association name: Nicole Feliciano
- Association phone: 941-764-6674
Other fees
- Pet fee: $0 monthly
Other financial information
- Total actual rent: 0
Other
Other facts
- Listing terms: Cash,Conventional,FHA,VA Loan
- Ownership: Fee Simple
- Road surface type: Paved
Price history
| Date | Event | Price |
|---|---|---|
| 4/2/2025 | Sold | $320,000-4.4%$188/sqft |
Source: | ||
| 2/25/2025 | Pending sale | $334,900$197/sqft |
Source: | ||
| 1/17/2025 | Listed for sale | $334,900+42.5%$197/sqft |
Source: | ||
| 2/21/2020 | Sold | $235,000-6%$138/sqft |
Source: Stellar MLS #C7417958 Report a problem | ||
| 1/16/2020 | Pending sale | $249,900$147/sqft |
Source: RE/MAX ANCHOR OF MARINA PARK #C7417958 Report a problem | ||
Public tax history
| Year | Property taxes | Tax assessment |
|---|---|---|
| 2025 | $2,983 +2.7% | $181,435 +2.9% |
| 2024 | $2,904 +1.4% | $176,322 +3% |
| 2023 | $2,863 +5.6% | $171,186 +3% |
Find assessor info on the county website
Neighborhood: 33983
Nearby schools
GreatSchools rating
- 8/10Deep Creek Elementary SchoolGrades: PK-5Distance: 0.3 mi
- 4/10Punta Gorda Middle SchoolGrades: 6-8Distance: 4.4 mi
- 5/10Charlotte High SchoolGrades: 9-12Distance: 4.6 mi
Schools provided by the listing agent
- Elementary: Deep Creek Elementary
- Middle: Punta Gorda Middle
- High: Charlotte High
Source: Stellar MLS. This data may not be complete. We recommend contacting the local school district to confirm school assignments for this home.
Get a cash offer in 3 minutes
Find out how much your home could sell for in as little as 3 minutes with a no-obligation cash offer.
Estimated market value
$289,800


