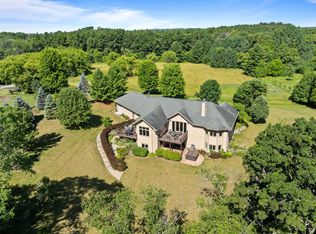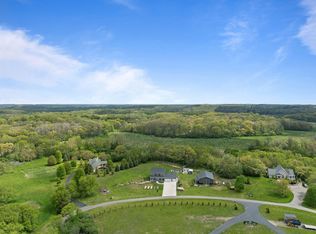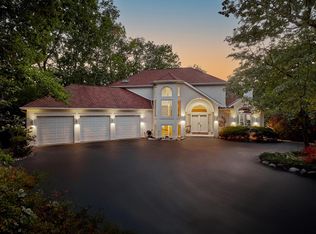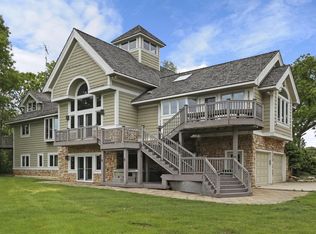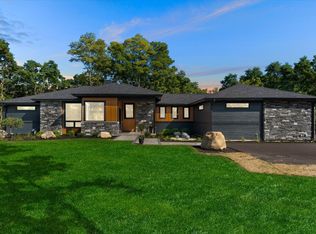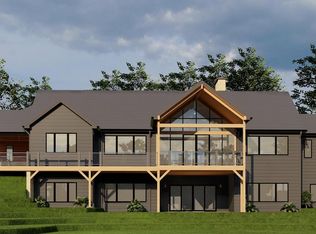If you have looked into new construction, you know you could not build this much house for this price. Custom built in 2023 on 5.5 acres using ICF (insulated concrete forms) construction for exceptional strength and efficiency. Open-concept design with 10' coffered ceilings and a chef's kitchen featuring a pantry, three ovens, two dishwashers, and double islands. Enjoy elevated countryside views from the four-season room, covered front porch, and huge maintenance-free rear deck. Two main-level en-suites plus office/5th bedroom. Dream garage is 1,400 sq ft w/radiant heated floors. Walkout lower level with heated floors, 2 bedrooms, den, office, laundry, and garage space. Whole home generator. Paved circular driveway. Just minutes to Lake Geneva.
Active
$1,395,000
2578 Back ROAD, Burlington, WI 53105
4beds
4,569sqft
Est.:
Single Family Residence
Built in 2023
5.51 Acres Lot
$1,338,600 Zestimate®
$305/sqft
$-- HOA
What's special
Four-season roomOpen-concept designDouble islandsTwo main-level en-suitesTwo dishwashersPaved circular drivewayCovered front porch
- 5 days |
- 758 |
- 12 |
Zillow last checked: 8 hours ago
Listing updated: February 21, 2026 at 08:43am
Listed by:
Lake Geneva Area Realty Team*,
Lake Geneva Area Realty, Inc.
Source: WIREX MLS,MLS#: 1951184 Originating MLS: Metro MLS
Originating MLS: Metro MLS
Tour with a local agent
Facts & features
Interior
Bedrooms & bathrooms
- Bedrooms: 4
- Bathrooms: 4
- Full bathrooms: 3
- 1/2 bathrooms: 2
- Main level bedrooms: 2
Primary bedroom
- Level: Main
- Area: 225
- Dimensions: 15 x 15
Bedroom 2
- Level: Main
- Area: 252
- Dimensions: 18 x 14
Bedroom 3
- Level: Lower
- Area: 180
- Dimensions: 15 x 12
Bedroom 4
- Level: Lower
- Area: 180
- Dimensions: 15 x 12
Bathroom
- Features: Tub Only, Ceramic Tile, Master Bedroom Bath: Tub/No Shower, Master Bedroom Bath: Walk-In Shower, Master Bedroom Bath, Shower Over Tub, Shower Stall
Dining room
- Level: Main
- Area: 150
- Dimensions: 15 x 10
Kitchen
- Level: Main
- Area: 418
- Dimensions: 22 x 19
Living room
- Level: Main
- Area: 506
- Dimensions: 23 x 22
Office
- Level: Main
- Area: 154
- Dimensions: 14 x 11
Heating
- Propane, Forced Air, In-floor, Radiant
Cooling
- Central Air
Appliances
- Included: Dishwasher, Disposal, Dryer, Microwave, Oven, Range, Refrigerator, Washer, Water Softener
Features
- Central Vacuum, High Speed Internet, Pantry, Walk-In Closet(s), Kitchen Island
- Flooring: Wood
- Basement: 8'+ Ceiling,Finished,Full,Full Size Windows,Concrete,Walk-Out Access,Exposed
Interior area
- Total structure area: 4,569
- Total interior livable area: 4,569 sqft
- Finished area above ground: 3,046
- Finished area below ground: 1,523
Property
Parking
- Total spaces: 3.5
- Parking features: Garage Door Opener, Heated Garage, Attached, 3 Car
- Attached garage spaces: 3.5
Features
- Levels: One
- Stories: 1
- Patio & porch: Deck
Lot
- Size: 5.51 Acres
- Dimensions: 5.51 Acres
Details
- Additional structures: Garden Shed
- Parcel number: NPR 00009
- Zoning: A2
Construction
Type & style
- Home type: SingleFamily
- Architectural style: Ranch
- Property subtype: Single Family Residence
Materials
- Fiber Cement, Stone, Brick/Stone
Condition
- 0-5 Years
- New construction: No
- Year built: 2023
Utilities & green energy
- Sewer: Septic Tank
- Water: Well
Community & HOA
Community
- Subdivision: Park Ridge
Location
- Region: Burlington
- Municipality: Lyons
Financial & listing details
- Price per square foot: $305/sqft
- Tax assessed value: $744,700
- Annual tax amount: $8,741
- Date on market: 2/21/2026
- Inclusions: Refrigerator, Oven, Double Wall Oven, 2 Dishwashers, Wine/Soda Refrigerator, 2 Washers, 2 Dryers, Generac Whole Home Generator System, Microwave, 2 Disposals, Curtains, Blinds, 3 Front Porch Shades, Front Porch Hanging Twin Swing, Water Softener, Pool Table.
- Exclusions: Personal Property Of Seller, Refrigerators & Freezers In Garage.
Estimated market value
$1,338,600
$1.27M - $1.41M
$7,480/mo
Price history
Price history
| Date | Event | Price |
|---|---|---|
| 2/21/2026 | Listed for sale | $1,395,000$305/sqft |
Source: | ||
| 2/12/2026 | Listing removed | $1,395,000$305/sqft |
Source: | ||
| 9/22/2025 | Price change | $1,395,000-3.7%$305/sqft |
Source: | ||
| 7/31/2025 | Price change | $1,449,000-3.4%$317/sqft |
Source: | ||
| 5/24/2025 | Price change | $1,500,000-6%$328/sqft |
Source: | ||
| 4/25/2025 | Price change | $1,595,000-5.9%$349/sqft |
Source: | ||
| 4/14/2025 | Price change | $1,695,000-3.1%$371/sqft |
Source: | ||
| 4/12/2025 | Listed for sale | $1,749,500+1106.6%$383/sqft |
Source: | ||
| 12/13/2021 | Sold | $145,000+18.9%$32/sqft |
Source: Public Record Report a problem | ||
| 5/17/2005 | Sold | $121,900$27/sqft |
Source: Public Record Report a problem | ||
Public tax history
Public tax history
| Year | Property taxes | Tax assessment |
|---|---|---|
| 2024 | $8,031 +43.4% | $744,700 +58.2% |
| 2023 | $5,600 +9333.9% | $470,600 +8950% |
| 2022 | $59 -25.1% | $5,200 +6.1% |
| 2021 | $79 -0.3% | $4,900 |
| 2020 | $79 -2.7% | $4,900 |
| 2019 | $82 +0.8% | $4,900 -2% |
| 2018 | $81 -0.5% | $5,000 |
| 2017 | $82 | $5,000 |
Find assessor info on the county website
BuyAbility℠ payment
Est. payment
$8,508/mo
Principal & interest
$7194
Property taxes
$1314
Climate risks
Neighborhood: 53105
Nearby schools
GreatSchools rating
- 7/10Eastview Elementary SchoolGrades: 4-5Distance: 2.9 mi
- 5/10Lake Geneva Middle SchoolGrades: 6-8Distance: 3.2 mi
- 7/10Badger High SchoolGrades: 9-12Distance: 3.4 mi
Schools provided by the listing agent
- Middle: Lake Geneva
- High: Badger
- District: Lake Geneva J1
Source: WIREX MLS. This data may not be complete. We recommend contacting the local school district to confirm school assignments for this home.
