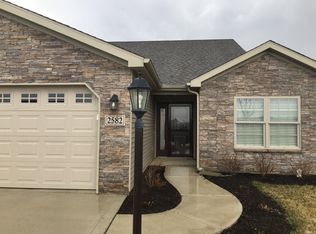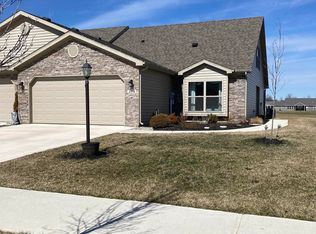Closed
$250,000
2578 Hogans Aly, Decatur, IN 46733
2beds
1,440sqft
Condominium
Built in 2021
-- sqft lot
$250,600 Zestimate®
$--/sqft
$2,506 Estimated rent
Home value
$250,600
Estimated sales range
Not available
$2,506/mo
Zestimate® history
Loading...
Owner options
Explore your selling options
What's special
Don't miss out on one of the finest condos on the golf course, great view right on a fairway so you can sit on your patio and watch golfing. Condo has had all the carpet replaced with wall-to-wall laminate. 2 bedrooms and 2 full baths with over 1440 sq ft of living area. Updates include new paint thru out, flooring, back splash, blinds, curtains, Spring well water filtration system, Halo LED air purification technology. Some of the amenities include kitchen pantry, large walk-in shower, tub/shower combo, walk in bedroom closet (9x7). carrier high efficiency natural gas furnace, central air, attached 2 car garage with heater.
Zillow last checked: 8 hours ago
Listing updated: June 28, 2025 at 01:12pm
Listed by:
Bradley Logan Cell:260-223-9115,
1st Class Hoosier Realty,
Greg Logan,
1st Class Hoosier Realty
Bought with:
Greg Logan, RB14047424
1st Class Hoosier Realty
Source: IRMLS,MLS#: 202511139
Facts & features
Interior
Bedrooms & bathrooms
- Bedrooms: 2
- Bathrooms: 2
- Full bathrooms: 2
- Main level bedrooms: 2
Bedroom 1
- Level: Main
Bedroom 2
- Level: Main
Dining room
- Level: Main
- Area: 168
- Dimensions: 12 x 14
Kitchen
- Level: Main
- Area: 168
- Dimensions: 12 x 14
Living room
- Level: Main
- Area: 289
- Dimensions: 17 x 17
Heating
- Natural Gas, Conventional, High Efficiency Furnace
Cooling
- Central Air, Ceiling Fan(s)
Appliances
- Included: Disposal, Range/Oven Hk Up Gas/Elec, Dishwasher, Microwave, None, Water Filtration System, Electric Water Heater
- Laundry: Dryer Hook Up Gas/Elec, Main Level, Washer Hookup
Features
- Ceiling-9+, Ceiling Fan(s), Vaulted Ceiling(s), Walk-In Closet(s), Laminate Counters, Eat-in Kitchen, Entrance Foyer, Kitchen Island, Open Floorplan, Split Br Floor Plan, Stand Up Shower, Tub/Shower Combination, Main Level Bedroom Suite
- Flooring: Laminate
- Windows: Window Treatments, Blinds
- Has basement: No
- Attic: Pull Down Stairs
- Has fireplace: No
- Fireplace features: None
Interior area
- Total structure area: 1,440
- Total interior livable area: 1,440 sqft
- Finished area above ground: 1,440
- Finished area below ground: 0
Property
Parking
- Total spaces: 2
- Parking features: Attached, Garage Door Opener, Heated Garage, Concrete
- Attached garage spaces: 2
- Has uncovered spaces: Yes
Features
- Levels: One
- Stories: 1
- Patio & porch: Patio
- Fencing: None
Lot
- Size: 7,038 sqft
- Dimensions: 51x138
- Features: Level, 0-2.9999, City/Town/Suburb, Landscaped
Details
- Parcel number: 010228401001.238014
- Other equipment: Air Purifier
Construction
Type & style
- Home type: Condo
- Architectural style: Ranch
- Property subtype: Condominium
Materials
- Brick, Vinyl Siding
- Foundation: Slab
- Roof: Shingle
Condition
- New construction: No
- Year built: 2021
Utilities & green energy
- Gas: NIPSCO
- Sewer: City
- Water: City
Community & neighborhood
Security
- Security features: Smoke Detector(s)
Community
- Community features: None
Location
- Region: Decatur
- Subdivision: Meadows at Cross Creek
Other
Other facts
- Listing terms: Cash,Conventional,FHA,USDA Loan,VA Loan
Price history
| Date | Event | Price |
|---|---|---|
| 6/27/2025 | Sold | $250,000-1.9% |
Source: | ||
| 5/12/2025 | Pending sale | $254,900 |
Source: | ||
| 4/29/2025 | Price change | $254,900-1.9% |
Source: | ||
| 4/3/2025 | Listed for sale | $259,900+1.9% |
Source: | ||
| 7/16/2024 | Listing removed | $255,000 |
Source: | ||
Public tax history
| Year | Property taxes | Tax assessment |
|---|---|---|
| 2024 | $1,819 -11.3% | $195,600 +7.5% |
| 2023 | $2,050 +16980.7% | $181,900 +31% |
| 2022 | $12 | $138,900 +34625% |
Find assessor info on the county website
Neighborhood: 46733
Nearby schools
GreatSchools rating
- 8/10Bellmont Middle SchoolGrades: 6-8Distance: 2.5 mi
- 7/10Bellmont Senior High SchoolGrades: 9-12Distance: 2.3 mi
Schools provided by the listing agent
- Elementary: Bellmont
- Middle: Bellmont
- High: Bellmont
- District: North Adams Community
Source: IRMLS. This data may not be complete. We recommend contacting the local school district to confirm school assignments for this home.

Get pre-qualified for a loan
At Zillow Home Loans, we can pre-qualify you in as little as 5 minutes with no impact to your credit score.An equal housing lender. NMLS #10287.

