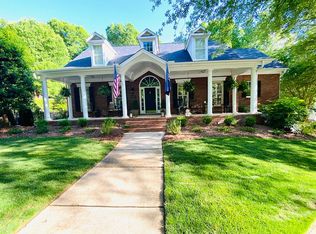Closed
$675,000
2578 Lower Assembly Dr, Fort Mill, SC 29708
3beds
2,409sqft
Single Family Residence
Built in 2000
0.2 Acres Lot
$735,200 Zestimate®
$280/sqft
$2,838 Estimated rent
Home value
$735,200
$691,000 - $779,000
$2,838/mo
Zestimate® history
Loading...
Owner options
Explore your selling options
What's special
Baxter Village beauty within walking distance to the clubhouse, pool, and tennis courts! Home features a spacious floor plan, lots of natural light, and a quiet rear yard backing up to the woods. Kitchen features an abundance of cabinets, tile backsplash and granite composite countertops, as well as a pantry for extra storage. Expansive primary suite features a deep soaking tub and huge walk-in closet. French-doored office has built-in shelves, cabinets, and a desk. Flex space between two secondary bedrooms is perfect for kids’ play or study space. Relax on the 39’ rocking chair porch, because the big ticket items have been taken care of for you: Roof replaced in 2014, and in 2018 the PEX pipe was replaced, new HVAC with a transferrable warranty was installed, and the landscaping and irrigation system was added. In addition, the crawl space has been cleaned and had all of the insulation replaced, the attic was just sealed, and a new termite bait system has been installed. Welcome home!
Zillow last checked: 8 hours ago
Listing updated: September 08, 2023 at 09:35am
Listing Provided by:
Lisa Varon-Soto lisa@thestaceysaulsgroup.com,
Keller Williams Connected,
Stacey Sauls,
Keller Williams Connected
Bought with:
Christy Snyder
Better Homes and Garden Real Estate Paracle
Source: Canopy MLS as distributed by MLS GRID,MLS#: 4054532
Facts & features
Interior
Bedrooms & bathrooms
- Bedrooms: 3
- Bathrooms: 2
- Full bathrooms: 2
- Main level bedrooms: 3
Primary bedroom
- Level: Main
Bedroom s
- Level: Main
Bedroom s
- Level: Main
Bathroom full
- Level: Main
Bathroom full
- Level: Main
Dining room
- Level: Main
Flex space
- Level: Main
Kitchen
- Level: Main
Laundry
- Level: Main
Living room
- Level: Main
Office
- Level: Main
Heating
- Forced Air
Cooling
- Ceiling Fan(s), Central Air
Appliances
- Included: Dishwasher, Disposal, Gas Oven, Microwave, Refrigerator, Tankless Water Heater, Washer/Dryer
- Laundry: Laundry Room, Sink
Features
- Open Floorplan, Pantry, Walk-In Closet(s)
- Flooring: Laminate, Tile, Wood
- Windows: Insulated Windows
- Has basement: No
- Attic: Pull Down Stairs
- Fireplace features: Gas Log
Interior area
- Total structure area: 2,409
- Total interior livable area: 2,409 sqft
- Finished area above ground: 2,409
- Finished area below ground: 0
Property
Parking
- Total spaces: 2
- Parking features: Detached Garage, Garage Faces Front, Garage on Main Level
- Garage spaces: 2
Features
- Levels: One
- Stories: 1
- Patio & porch: Covered, Deck, Front Porch, Patio
- Exterior features: In-Ground Irrigation
- Pool features: Community
Lot
- Size: 0.20 Acres
- Features: Level
Details
- Parcel number: 6550501018
- Zoning: TND
- Special conditions: Standard
Construction
Type & style
- Home type: SingleFamily
- Property subtype: Single Family Residence
Materials
- Brick Partial, Hardboard Siding
- Foundation: Crawl Space
Condition
- New construction: No
- Year built: 2000
Details
- Builder model: The Glenborough
- Builder name: David Weekley Homes
Utilities & green energy
- Sewer: County Sewer
- Water: County Water
Community & neighborhood
Security
- Security features: Carbon Monoxide Detector(s), Security System
Community
- Community features: Clubhouse, Playground, Recreation Area, Sidewalks, Street Lights, Tennis Court(s), Walking Trails
Location
- Region: Fort Mill
- Subdivision: Baxter Village
HOA & financial
HOA
- Has HOA: Yes
- HOA fee: $1,100 annually
- Association name: Kuester
- Association phone: 704-973-9019
Other
Other facts
- Listing terms: Cash,Conventional,FHA,USDA Loan,VA Loan
- Road surface type: Concrete, Paved
Price history
| Date | Event | Price |
|---|---|---|
| 9/8/2023 | Sold | $675,000$280/sqft |
Source: | ||
| 8/25/2023 | Listed for sale | $675,000+93.4%$280/sqft |
Source: | ||
| 5/21/2007 | Sold | $349,103+26.5%$145/sqft |
Source: Public Record Report a problem | ||
| 8/8/2000 | Sold | $275,985+138%$115/sqft |
Source: Public Record Report a problem | ||
| 2/23/2000 | Sold | $115,960$48/sqft |
Source: Public Record Report a problem | ||
Public tax history
| Year | Property taxes | Tax assessment |
|---|---|---|
| 2025 | -- | $25,912 -32.1% |
| 2024 | $4,126 +90.9% | $38,162 +158.9% |
| 2023 | $2,161 +0.9% | $14,741 |
Find assessor info on the county website
Neighborhood: Baxter Village
Nearby schools
GreatSchools rating
- 6/10Orchard Park Elementary SchoolGrades: K-5Distance: 0.5 mi
- 8/10Pleasant Knoll MiddleGrades: 6-8Distance: 1.8 mi
- 10/10Fort Mill High SchoolGrades: 9-12Distance: 1.2 mi
Schools provided by the listing agent
- Elementary: Orchard Park
- Middle: Pleasant Knoll
- High: Fort Mill
Source: Canopy MLS as distributed by MLS GRID. This data may not be complete. We recommend contacting the local school district to confirm school assignments for this home.
Get a cash offer in 3 minutes
Find out how much your home could sell for in as little as 3 minutes with a no-obligation cash offer.
Estimated market value
$735,200
Get a cash offer in 3 minutes
Find out how much your home could sell for in as little as 3 minutes with a no-obligation cash offer.
Estimated market value
$735,200
