Excellent value and low-maintenance living come together in this beautifully maintained 3-bedroom, 2.5-bath townhome! Ideally located with easy access to both East and West Bloomington, I-69, and Indiana University. This bright and open home features hardwood floors, neutral finishes, and an inviting main level. The kitchen includes all appliances, and the washer and dryer are also included. Upstairs you'll find three spacious bedrooms and two full baths. The carpets have been professionally cleaned and the home has been lightly lived in by its original owner. The lower level offers a bonus storage/office space and an oversized one-car garage, with potential to finish for even more living space. Additional street and driveway parking available. The HOA covers exterior maintenance and lawn care, making life even easier. Immediate possession and easy to show-don't miss this opportunity!
Active
$285,000
2579 S Addisyn Ln, Bloomington, IN 47403
3beds
1,964sqft
Est.:
Residential, Condominium
Built in 2007
-- sqft lot
$-- Zestimate®
$145/sqft
$100/mo HOA
What's special
Spacious bedroomsOversized one-car garageNeutral finishesKitchen includes all appliancesBright and open homeHardwood floors
- 257 days |
- 241 |
- 4 |
Zillow last checked: 8 hours ago
Listing updated: July 07, 2025 at 04:09pm
Listing Provided by:
Preeti Kaur 317-748-7008,
Hoosier, REALTORS®
Source: MIBOR as distributed by MLS GRID,MLS#: 22043277
Tour with a local agent
Facts & features
Interior
Bedrooms & bathrooms
- Bedrooms: 3
- Bathrooms: 3
- Full bathrooms: 2
- 1/2 bathrooms: 1
- Main level bathrooms: 1
Primary bedroom
- Level: Upper
- Area: 168 Square Feet
- Dimensions: 14*12
Bedroom 2
- Level: Upper
- Area: 154 Square Feet
- Dimensions: 14*11
Bedroom 3
- Level: Upper
- Area: 156 Square Feet
- Dimensions: 13*12
Kitchen
- Features: Tile-Ceramic
- Level: Main
- Area: 192 Square Feet
- Dimensions: 16*12
Living room
- Features: Luxury Vinyl Plank
- Level: Main
- Area: 208 Square Feet
- Dimensions: 16*13
Heating
- Forced Air
Cooling
- Central Air
Appliances
- Included: Microwave, Electric Oven, Refrigerator, Washer, Dryer
- Laundry: Laundry Closet
Features
- Attic Access, Breakfast Bar
- Has basement: Yes
- Attic: Access Only
- Common walls with other units/homes: 1 Common Wall
Interior area
- Total structure area: 1,964
- Total interior livable area: 1,964 sqft
- Finished area below ground: 0
Property
Parking
- Total spaces: 1
- Parking features: Attached
- Attached garage spaces: 1
Features
- Levels: Two
- Stories: 2
- Entry location: Upper Level
Details
- Parcel number: 530807400017008009
- Horse amenities: None
Construction
Type & style
- Home type: Condo
- Architectural style: Traditional
- Property subtype: Residential, Condominium
- Attached to another structure: Yes
Materials
- Vinyl With Stone, Stone
- Foundation: Concrete Perimeter
Condition
- New construction: No
- Year built: 2007
Utilities & green energy
- Water: Public
Community & HOA
Community
- Subdivision: No Subdivision
HOA
- Has HOA: Yes
- HOA fee: $100 monthly
Location
- Region: Bloomington
Financial & listing details
- Price per square foot: $145/sqft
- Tax assessed value: $244,300
- Annual tax amount: $1,212
- Date on market: 6/9/2025
- Cumulative days on market: 234 days
Estimated market value
Not available
Estimated sales range
Not available
Not available
Price history
Price history
| Date | Event | Price |
|---|---|---|
| 6/9/2025 | Listed for sale | $285,000+62.9%$145/sqft |
Source: | ||
| 8/19/2019 | Sold | $175,000-2% |
Source: | ||
| 7/12/2019 | Listed for sale | $178,500+41.7%$91/sqft |
Source: RE/MAX Acclaimed Properties #201929569 Report a problem | ||
| 12/30/2009 | Sold | $126,000$64/sqft |
Source: Agent Provided Report a problem | ||
Public tax history
Public tax history
| Year | Property taxes | Tax assessment |
|---|---|---|
| 2024 | $2,426 +11.2% | $244,300 -0.1% |
| 2023 | $2,181 +23.4% | $244,500 +10.8% |
| 2022 | $1,767 +9.3% | $220,600 +19.2% |
| 2021 | $1,617 +9.8% | $185,000 +6% |
| 2020 | $1,473 +12.7% | $174,500 +8.4% |
| 2019 | $1,307 +10.8% | $161,000 +9% |
| 2018 | $1,179 +10.5% | $147,700 +7% |
| 2017 | $1,067 | $138,100 +5.9% |
| 2016 | $1,067 +1.4% | $130,400 +0.2% |
| 2014 | $1,052 +2.8% | $130,200 +1.5% |
| 2013 | $1,023 +2.7% | $128,300 |
| 2012 | $996 +3.1% | $128,300 -0.7% |
| 2011 | $966 -3.6% | $129,200 -2.5% |
| 2010 | $1,002 +9.1% | $132,500 |
| 2009 | $919 | $132,500 |
Find assessor info on the county website
BuyAbility℠ payment
Est. payment
$1,614/mo
Principal & interest
$1343
Property taxes
$171
HOA Fees
$100
Climate risks
Neighborhood: 47403
Nearby schools
GreatSchools rating
- 4/10Summit Elementary SchoolGrades: PK-6Distance: 0.2 mi
- 6/10Lora L Batchelor Middle SchoolGrades: 7-8Distance: 1.3 mi
- 10/10Bloomington High School SouthGrades: 9-12Distance: 1.5 mi
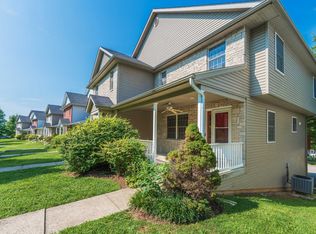
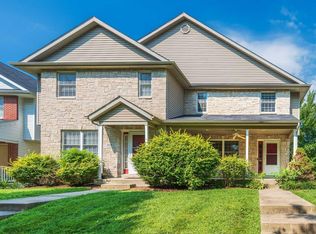
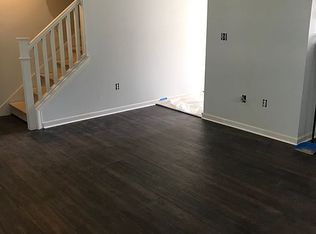

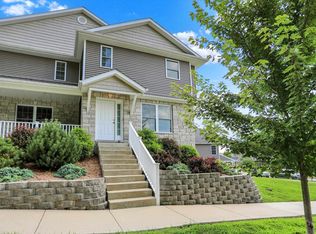
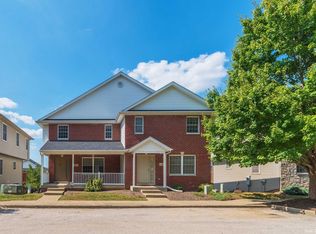
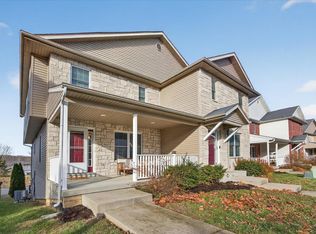
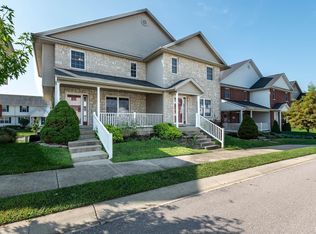
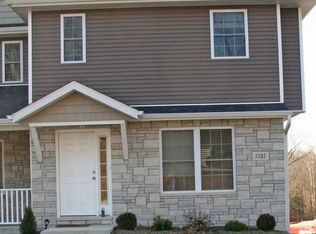
![[object Object]](https://photos.zillowstatic.com/fp/9341a5a17dbde12f8d87680672637a62-p_c.jpg)
![[object Object]](https://photos.zillowstatic.com/fp/d9762cdeb46b4dae2d6ab83c2b3017df-p_c.jpg)