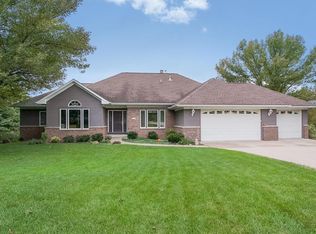One of a kind prestigious property nestled on over 4 acres, yet in town. Views are breathtaking from every direction. Custom designed Prairie home designed by OPN and builder Mike Flynn. Out back door is a custom designed stand alone screened porch. Also upper and lower decks with lower deck and fire pit. Below porch is shop/garden room/man cave. 1/2 mile walking trail out back and after your exercise return to hot tub on upper deck right outside master bedroom. Definitely resort living. Master crafted stained glass windows in dining room and hall. Three fireplaces in master, great room, and recreation room in lower level. Also, lower level has kitchenette for entertaining and guests. Fitness center in lower level. All natural maple finishes with birch flooring. Beautiful floor to ceiling windows. Very open concept for today's lifestyle.
This property is off market, which means it's not currently listed for sale or rent on Zillow. This may be different from what's available on other websites or public sources.

