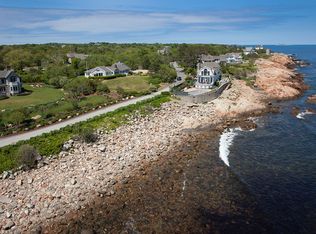Sold for $4,850,000 on 01/26/23
$4,850,000
258 Atlantic Rd, Gloucester, MA 01930
5beds
4,012sqft
Single Family Residence
Built in 2004
0.96 Acres Lot
$5,058,400 Zestimate®
$1,209/sqft
$6,805 Estimated rent
Home value
$5,058,400
$4.60M - $5.61M
$6,805/mo
Zestimate® history
Loading...
Owner options
Explore your selling options
What's special
Timeless beauty is the hallmark of this 2004 custom gem on Gloucester's legendary Back Shore. Masterfully designed to ensure heart-stopping, 180degree Atlantic Ocean Views from every room, window walls frame the ocean the moment the front door opens. An open concept main level with a custom chef's kitchen, full pantry, huge dining area and family room with floor-to-ceiling granite fireplace and 6-window bay area allow effortless contemporary living and entertaining. All 5 bedrooms including the private main suite with a covered balcony and several of the 4. bathrooms enjoy stunning water views. "Inside Extras" finished lower level game area, full bath, grand guest space, mudroom, 2 basement storage areas, pull down attic, and an oversized 2 car garage. Outside is a pool overlooking Brace Cove, hot tub, sprawling bluestone deck and stairs to the ocean. Bonus: its own generator, city water & sewer and storm shutters make this SMART home ideal for year round or vacation use.
Zillow last checked: 8 hours ago
Listing updated: January 26, 2023 at 01:07pm
Listed by:
Ann Rick Gloucester Group 508-942-4323,
J. Barrett & Company 978-282-1315
Bought with:
David Ashton
Gibson Sotheby's International Realty
Source: MLS PIN,MLS#: 73048411
Facts & features
Interior
Bedrooms & bathrooms
- Bedrooms: 5
- Bathrooms: 5
- Full bathrooms: 4
- 1/2 bathrooms: 1
Primary bedroom
- Features: Bathroom - Full, Bathroom - Double Vanity/Sink, Walk-In Closet(s), Closet/Cabinets - Custom Built, Flooring - Hardwood, Balcony - Exterior, Deck - Exterior, Double Vanity, Recessed Lighting, Slider
- Level: Second
Bedroom 2
- Level: Second
- Area: 187
- Dimensions: 11 x 17
Bedroom 3
- Level: Second
- Area: 170
- Dimensions: 17 x 10
Bedroom 4
- Level: Second
- Area: 190
- Dimensions: 19 x 10
Bedroom 5
- Level: Second
- Area: 154
- Dimensions: 14 x 11
Primary bathroom
- Features: Yes
Dining room
- Features: Flooring - Hardwood, Exterior Access
- Level: Main,First
- Area: 350
- Dimensions: 25 x 14
Kitchen
- Features: Closet/Cabinets - Custom Built, Flooring - Marble, Pantry, Countertops - Stone/Granite/Solid, Countertops - Upgraded, Kitchen Island, Wet Bar, Cabinets - Upgraded, Open Floorplan, Recessed Lighting, Stainless Steel Appliances, Wine Chiller, Gas Stove, Lighting - Pendant
- Level: Main,First
Living room
- Features: Closet/Cabinets - Custom Built, Flooring - Hardwood, French Doors, Wet Bar, Deck - Exterior, Open Floorplan
- Level: Main,First
- Area: 672
- Dimensions: 28 x 24
Heating
- Forced Air
Cooling
- Central Air
Appliances
- Laundry: Dryer Hookup - Electric, Washer Hookup, Electric Dryer Hookup, Second Floor
Features
- Bathroom - Full, Bathroom - Tiled With Shower Stall, Closet/Cabinets - Custom Built, 3/4 Bath, Foyer, Entry Hall, Mud Room, Game Room, Central Vacuum, Sauna/Steam/Hot Tub, Wet Bar, Finish - Cement Plaster, Wired for Sound, Other
- Doors: French Doors
- Windows: Insulated Windows
- Basement: Full,Finished,Interior Entry
- Number of fireplaces: 1
- Fireplace features: Living Room
Interior area
- Total structure area: 4,012
- Total interior livable area: 4,012 sqft
Property
Parking
- Total spaces: 6
- Parking features: Attached, Garage Door Opener, Workshop in Garage, Garage Faces Side, Insulated, Off Street
- Attached garage spaces: 2
- Uncovered spaces: 4
Features
- Patio & porch: Porch, Deck, Patio
- Exterior features: Porch, Deck, Patio, Balcony, Pool - Inground, Rain Gutters, Sprinkler System, Decorative Lighting, Drought Tolerant/Water Conserving Landscaping, Garden, Stone Wall, ET Irrigation Controller, Other
- Has private pool: Yes
- Pool features: In Ground
- Fencing: Fenced/Enclosed
- Has view: Yes
- View description: Scenic View(s)
- Waterfront features: Waterfront, Ocean, Frontage, Direct Access, Private, Other (See Remarks), Ocean, Walk to, 0 to 1/10 Mile To Beach, Beach Ownership(Private)
Lot
- Size: 0.96 Acres
- Features: Flood Plain, Other
Details
- Parcel number: 1900393
- Zoning: RC-40
Construction
Type & style
- Home type: SingleFamily
- Architectural style: Contemporary
- Property subtype: Single Family Residence
Materials
- Frame
- Foundation: Concrete Perimeter
- Roof: Shingle
Condition
- Year built: 2004
Utilities & green energy
- Electric: Generator, Circuit Breakers, 200+ Amp Service, Generator Connection
- Sewer: Public Sewer
- Water: Public
- Utilities for property: for Gas Range, for Electric Oven, Washer Hookup, Icemaker Connection, Generator Connection
Green energy
- Energy efficient items: Thermostat
- Water conservation: Water-Smart Landscaping, ET Irrigation Controller
Community & neighborhood
Security
- Security features: Security System
Community
- Community features: Pool, Walk/Jog Trails, Stable(s), Golf, Bike Path, Conservation Area, House of Worship, Marina, Other
Location
- Region: Gloucester
- Subdivision: Eastern Point
Other
Other facts
- Listing terms: Contract
Price history
| Date | Event | Price |
|---|---|---|
| 1/26/2023 | Sold | $4,850,000-3%$1,209/sqft |
Source: MLS PIN #73048411 | ||
| 12/27/2022 | Contingent | $5,000,000$1,246/sqft |
Source: MLS PIN #73048411 | ||
| 10/14/2022 | Listed for sale | $5,000,000+184.9%$1,246/sqft |
Source: MLS PIN #73048411 | ||
| 10/31/2002 | Sold | $1,755,000$437/sqft |
Source: Public Record | ||
Public tax history
| Year | Property taxes | Tax assessment |
|---|---|---|
| 2025 | $34,397 | $3,535,200 |
| 2024 | $34,397 +5.5% | $3,535,200 +14.8% |
| 2023 | $32,603 | $3,078,700 |
Find assessor info on the county website
Neighborhood: 01930
Nearby schools
GreatSchools rating
- 3/10Ralph B O'Maley Innovation Middle SchoolGrades: 6-8Distance: 2.9 mi
- 4/10Gloucester High SchoolGrades: 9-12Distance: 2.1 mi
Schools provided by the listing agent
- Elementary: Gps
- Middle: Gps
- High: Ghs
Source: MLS PIN. This data may not be complete. We recommend contacting the local school district to confirm school assignments for this home.
Sell for more on Zillow
Get a free Zillow Showcase℠ listing and you could sell for .
$5,058,400
2% more+ $101K
With Zillow Showcase(estimated)
$5,159,568