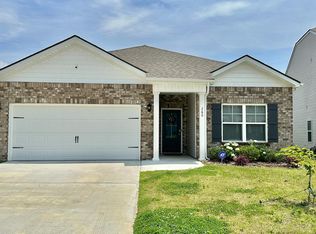Closed
$515,000
258 Ibis Loop, Oak Ridge, TN 37830
4beds
3,122sqft
Single Family Residence, Residential
Built in 2022
6,534 Square Feet Lot
$511,500 Zestimate®
$165/sqft
$3,287 Estimated rent
Home value
$511,500
$414,000 - $629,000
$3,287/mo
Zestimate® history
Loading...
Owner options
Explore your selling options
What's special
MOTIVATED SELLERS!!!!
Welcome to your family's next dream home! This beautiful newer build offers over 3,100 square feet of space designed with both comfort and everyday living in mind. With 4 generously sized bedrooms, 3.5 bathrooms, and a dedicated office or homework space, there's room for everyone to spread out and feel at home.
The heart of the home is the huge open-concept kitchen—perfect for family meals, holiday baking, or helping with homework while dinner's on the stove. You'll love all the storage and space it offers, making it as functional as it is inviting.
The primary suite is a peaceful retreat, featuring an updated bathroom with modern finishes and a large walk-in closet that keeps everything organized.
Beyond the home's impressive features, it's located in the highly acclaimed Oak Ridge School District.
Whether it's movie nights in the living room, backyard BBQs, or quiet mornings in the office, this home was made for making memories. Come see how perfectly it fits your family!
Zillow last checked: 8 hours ago
Listing updated: September 16, 2025 at 10:25am
Listing Provided by:
Angie Dout 865-357-6510,
Tennessee Life Real Estate Professionals
Bought with:
Zach Sale, 335029
Realty Executives Associates
Source: RealTracs MLS as distributed by MLS GRID,MLS#: 2995444
Facts & features
Interior
Bedrooms & bathrooms
- Bedrooms: 4
- Bathrooms: 4
- Full bathrooms: 3
- 1/2 bathrooms: 1
Bedroom 1
- Features: Walk-In Closet(s)
- Level: Walk-In Closet(s)
Dining room
- Features: Formal
- Level: Formal
Kitchen
- Features: Pantry
- Level: Pantry
Living room
- Features: Great Room
- Level: Great Room
Other
- Features: Office
- Level: Office
Heating
- Central, Electric, Heat Pump, Natural Gas
Cooling
- Central Air, Ceiling Fan(s)
Appliances
- Included: Dishwasher, Microwave
- Laundry: Washer Hookup, Electric Dryer Hookup
Features
- Walk-In Closet(s), Pantry, Ceiling Fan(s)
- Flooring: Carpet, Laminate
- Basement: None
- Number of fireplaces: 1
Interior area
- Total structure area: 3,122
- Total interior livable area: 3,122 sqft
- Finished area above ground: 3,122
Property
Parking
- Parking features: Garage Door Opener
Features
- Levels: Two
- Stories: 2
- Patio & porch: Patio
Lot
- Size: 6,534 sqft
- Dimensions: 46.66 x 114.37
- Features: Level
- Topography: Level
Details
- Additional structures: Storage
- Parcel number: 107B A 14200 000
- Special conditions: Standard
Construction
Type & style
- Home type: SingleFamily
- Architectural style: Traditional
- Property subtype: Single Family Residence, Residential
Materials
- Frame, Vinyl Siding
Condition
- New construction: No
- Year built: 2022
Utilities & green energy
- Sewer: Public Sewer
- Water: Public
- Utilities for property: Electricity Available, Natural Gas Available, Water Available
Green energy
- Energy efficient items: Water Heater
Community & neighborhood
Location
- Region: Oak Ridge
- Subdivision: Harbour Pointe
HOA & financial
HOA
- Has HOA: Yes
Price history
| Date | Event | Price |
|---|---|---|
| 6/25/2025 | Sold | $515,000-1.9%$165/sqft |
Source: | ||
| 5/15/2025 | Pending sale | $525,000$168/sqft |
Source: | ||
| 5/4/2025 | Price change | $525,000-4.4%$168/sqft |
Source: | ||
| 4/27/2025 | Price change | $549,000-6.9%$176/sqft |
Source: | ||
| 4/10/2025 | Listed for sale | $590,000$189/sqft |
Source: | ||
Public tax history
Tax history is unavailable.
Neighborhood: 37830
Nearby schools
GreatSchools rating
- 7/10Jefferson Middle SchoolGrades: 5-8Distance: 2.8 mi
- 9/10Oak Ridge High SchoolGrades: 9-12Distance: 4.3 mi
- 7/10Woodland Elementary SchoolGrades: K-4Distance: 3.3 mi
Schools provided by the listing agent
- Elementary: Woodland Elementary
- Middle: Jefferson Middle School
- High: Oak Ridge High School
Source: RealTracs MLS as distributed by MLS GRID. This data may not be complete. We recommend contacting the local school district to confirm school assignments for this home.

Get pre-qualified for a loan
At Zillow Home Loans, we can pre-qualify you in as little as 5 minutes with no impact to your credit score.An equal housing lender. NMLS #10287.
