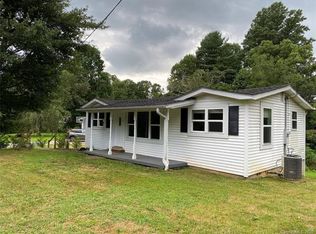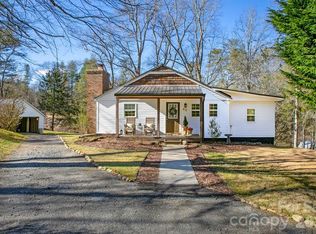Closed
$460,000
258 Illahee Rd, Brevard, NC 28712
3beds
3,185sqft
Single Family Residence
Built in 1983
1.06 Acres Lot
$542,400 Zestimate®
$144/sqft
$2,638 Estimated rent
Home value
$542,400
$504,000 - $586,000
$2,638/mo
Zestimate® history
Loading...
Owner options
Explore your selling options
What's special
Welcome to 258 Illahee Road! 2023 Appraised at $538K This stunning property presents an incredible opportunity for those seeking a spacious, updated home minutes to downtown Brevard! Entire property has undergone a complete transformation, boasting a modern & stylish appeal. Upon entering, you'll be greeted by two spacious living areas. The den, highlighted by a charming natural stone fireplace. Equipped with both an up & downstairs laundry area. Screened porch & back deck overlooks the serene wooded backyard. Thoughtfully upgraded with newer roof (2017), fresh paint, new hardwood & vinyl flooring, new windows 2019 & beautiful granite countertops. The attention to detail & quality craftsmanship are evident throughout, creating a turnkey living experience for the new owners. LARGE front & backyards with mature landscaping. 1+acre offers room for play & gardening! Oversized 1 car garage & storage building! Explore downtown Brevard with charming shops, restaurants, and cultural amenities.
Zillow last checked: 8 hours ago
Listing updated: October 27, 2023 at 02:08pm
Listing Provided by:
Alice Lance alice@bluaxis.com,
BluAxis Realty
Bought with:
Jeramy Neugent
Looking Glass Realty AVL LLC
Source: Canopy MLS as distributed by MLS GRID,MLS#: 4041610
Facts & features
Interior
Bedrooms & bathrooms
- Bedrooms: 3
- Bathrooms: 2
- Full bathrooms: 2
- Main level bedrooms: 3
Primary bedroom
- Features: Ceiling Fan(s)
- Level: Main
Bonus room
- Level: Basement
Den
- Level: Main
Family room
- Level: Main
Laundry
- Level: Main
Heating
- Heat Pump, Propane
Cooling
- Ceiling Fan(s), Central Air, Heat Pump
Appliances
- Included: Dishwasher, Disposal, Electric Cooktop, Electric Oven, Electric Range, Electric Water Heater, Microwave, Refrigerator
- Laundry: In Kitchen, Main Level
Features
- Flooring: Tile, Vinyl, Wood
- Doors: Sliding Doors
- Windows: Insulated Windows
- Basement: Basement Garage Door,Partially Finished,Walk-Out Access
- Fireplace features: Den, Fire Pit, Wood Burning
Interior area
- Total structure area: 1,991
- Total interior livable area: 3,185 sqft
- Finished area above ground: 1,991
- Finished area below ground: 1,194
Property
Parking
- Total spaces: 5
- Parking features: Basement, Driveway, Garage Door Opener, Garage Faces Rear
- Garage spaces: 1
- Uncovered spaces: 4
Features
- Levels: One
- Stories: 1
- Patio & porch: Covered, Deck, Front Porch, Rear Porch, Screened
- Exterior features: Fire Pit
- Fencing: Back Yard,Partial
Lot
- Size: 1.06 Acres
- Features: Level, Paved, Private, Wooded
Details
- Additional structures: Shed(s)
- Parcel number: 8575931620000
- Zoning: None
- Special conditions: Standard
Construction
Type & style
- Home type: SingleFamily
- Architectural style: Ranch
- Property subtype: Single Family Residence
Materials
- Wood
- Roof: Composition
Condition
- New construction: No
- Year built: 1983
Utilities & green energy
- Sewer: Septic Installed
- Water: Shared Well, Well
- Utilities for property: Cable Available, Propane, Wired Internet Available
Community & neighborhood
Location
- Region: Brevard
- Subdivision: None
Other
Other facts
- Listing terms: Cash,Conventional
- Road surface type: Concrete, Gravel, Paved
Price history
| Date | Event | Price |
|---|---|---|
| 10/27/2023 | Sold | $460,000-3.2%$144/sqft |
Source: | ||
| 9/28/2023 | Price change | $475,000-4%$149/sqft |
Source: | ||
| 9/11/2023 | Price change | $495,000-3.9%$155/sqft |
Source: | ||
| 8/10/2023 | Price change | $515,000-1.9%$162/sqft |
Source: | ||
| 6/17/2023 | Listed for sale | $525,000+581.8%$165/sqft |
Source: | ||
Public tax history
| Year | Property taxes | Tax assessment |
|---|---|---|
| 2024 | $2,186 | $332,110 |
| 2023 | $2,186 | $332,110 |
| 2022 | $2,186 +0.8% | $332,110 |
Find assessor info on the county website
Neighborhood: 28712
Nearby schools
GreatSchools rating
- NATCS Online Learning PathGrades: K-12Distance: 1.8 mi
- 9/10Brevard High SchoolGrades: 9-12Distance: 1.1 mi
Schools provided by the listing agent
- Elementary: Brevard
- Middle: Brevard
- High: Brevard
Source: Canopy MLS as distributed by MLS GRID. This data may not be complete. We recommend contacting the local school district to confirm school assignments for this home.

Get pre-qualified for a loan
At Zillow Home Loans, we can pre-qualify you in as little as 5 minutes with no impact to your credit score.An equal housing lender. NMLS #10287.

