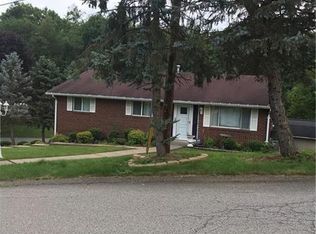Sold for $347,000 on 08/29/25
$347,000
258 Locust Ridge Dr, Pittsburgh, PA 15209
3beds
1,548sqft
Single Family Residence
Built in 1975
0.25 Acres Lot
$347,800 Zestimate®
$224/sqft
$1,786 Estimated rent
Home value
$347,800
$330,000 - $369,000
$1,786/mo
Zestimate® history
Loading...
Owner options
Explore your selling options
What's special
This well-maintained 3-bedroom, 2-bath split-entry home sits on a rare double lot and offers the perfect mix of space, comfort, and functionality. The bright kitchen features ample cabinetry and counter space, and the main level is filled with natural light and solid bones, ready for your personal touch. The finished basement includes a cozy wood-burning fireplace and a bar, making it ideal for game nights, movie marathons, or casual entertaining. One of the standout features is the huge 4-season room that adds year-round versatility and overlooks a backyard oasis. Outside, enjoy a pristine above-ground pool, a large storage shed, a fenced yard, and a patio area perfect for grilling or relaxing. Plenty of parking with room for 6 cars in the driveway, plus a 2-car garage for storage, tools, or weekend projects. Located in the Shaler Area School District, and just minutes from shopping, dining, and major commuter routes. Don’t miss this one!
Zillow last checked: 8 hours ago
Listing updated: August 29, 2025 at 08:29am
Listed by:
Amy Salameh 724-776-3686,
BERKSHIRE HATHAWAY THE PREFERRED REALTY
Bought with:
Dan Kite
BERKSHIRE HATHAWAY THE PREFERRED REALTY
Source: WPMLS,MLS#: 1710853 Originating MLS: West Penn Multi-List
Originating MLS: West Penn Multi-List
Facts & features
Interior
Bedrooms & bathrooms
- Bedrooms: 3
- Bathrooms: 3
- Full bathrooms: 2
- 1/2 bathrooms: 1
Primary bedroom
- Level: Main
- Dimensions: 15x13
Bedroom 2
- Level: Main
- Dimensions: 12x10
Bedroom 3
- Level: Main
- Dimensions: 11x10
Bonus room
- Level: Lower
- Dimensions: 18x14
Dining room
- Level: Main
- Dimensions: 13x12
Family room
- Level: Main
- Dimensions: 14x12
Game room
- Level: Basement
- Dimensions: 23x17
Kitchen
- Level: Main
- Dimensions: 11x10
Laundry
- Level: Basement
- Dimensions: 12x8
Heating
- Forced Air, Gas
Cooling
- Central Air
Appliances
- Included: Some Electric Appliances, Dishwasher, Disposal, Microwave, Stove
Features
- Flooring: Carpet, Tile
- Basement: Finished
- Number of fireplaces: 1
- Fireplace features: Family/Living/Great Room
Interior area
- Total structure area: 1,548
- Total interior livable area: 1,548 sqft
Property
Parking
- Total spaces: 2
- Parking features: Built In, Garage Door Opener
- Has attached garage: Yes
Features
- Levels: Multi/Split
- Stories: 2
- Pool features: Pool
Lot
- Size: 0.25 Acres
- Dimensions: 11100
Details
- Parcel number: 0119E00303000000
Construction
Type & style
- Home type: SingleFamily
- Architectural style: Split Level
- Property subtype: Single Family Residence
Materials
- Brick, Other
- Roof: Asphalt
Condition
- Resale
- Year built: 1975
Utilities & green energy
- Sewer: Public Sewer
- Water: Public
Community & neighborhood
Location
- Region: Pittsburgh
Price history
| Date | Event | Price |
|---|---|---|
| 8/29/2025 | Sold | $347,000-0.9%$224/sqft |
Source: | ||
| 8/29/2025 | Pending sale | $350,000$226/sqft |
Source: | ||
| 7/20/2025 | Contingent | $350,000$226/sqft |
Source: | ||
| 7/16/2025 | Listed for sale | $350,000$226/sqft |
Source: | ||
Public tax history
| Year | Property taxes | Tax assessment |
|---|---|---|
| 2025 | $4,563 +9.7% | $126,300 |
| 2024 | $4,159 +596.2% | $126,300 |
| 2023 | $597 | $126,300 |
Find assessor info on the county website
Neighborhood: 15209
Nearby schools
GreatSchools rating
- 8/10Marzolf Primary SchoolGrades: K-3Distance: 1.7 mi
- 6/10Shaler Area Middle SchoolGrades: 7-8Distance: 2.7 mi
- 6/10Shaler Area High SchoolGrades: 9-12Distance: 1.9 mi
Schools provided by the listing agent
- District: Shaler Area
Source: WPMLS. This data may not be complete. We recommend contacting the local school district to confirm school assignments for this home.

Get pre-qualified for a loan
At Zillow Home Loans, we can pre-qualify you in as little as 5 minutes with no impact to your credit score.An equal housing lender. NMLS #10287.
