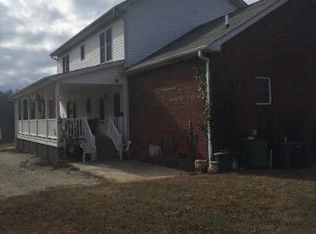Nestled down a country road this 2 bedroom 2 bath home sits on a private level acre. Lots of windows make the living area light and bright! Open concept perfect for entertaining and you can step out onto the covered front proch to take the gathering outside. Bonus room just off the living room is perfect for an office or additional sleeping area for guests. Wood Parkay flooring in living and hallway. Lots of mature landscaping and flowers on the acre of flat cleared land. Small fenced area between the back of home and carport to let the pups out. Huge open area perfect for garden or a place for the kids to play or even chickens! Several out building located on the property for plenty of storage. Outbuildings and carport all have power. Grapevines in the side yard. Small stream on one side and a small branch on the other side of the property. This place is perfect starter or vacation home.
This property is off market, which means it's not currently listed for sale or rent on Zillow. This may be different from what's available on other websites or public sources.

