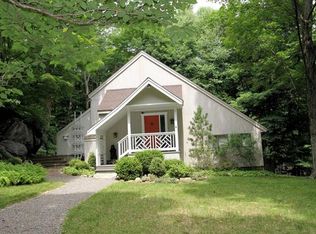If you want to be part of nature, look no further. This unique 4 level, Post and Beam design offers woodland and mountain views. Conceived as 3 bedroom, reconfigured to two, the open floor plan gives the feeling that you are in the great outdoors. The 24 foot window filled living room has a gas fireplace and a multilevel cathedral ceiling. An oversized screened room becomes your summer living and dinning room. The loft off of the master bedroom overlooks the first floor and makes for a wonderful office, studio or reading area. If you like to cook, the spacious cook's kitchen has an island, a pantry and gives you everything that you could want. You are surrounded by parklands and the hiking trails start right in your back yard. This is a must see home for someone who wants to get away from the hectic pace of city life and yet be only 12 minutes from the Metro North train stations in either Garrison or Peekskill. Additional Information: HeatingFuel:Oil Above Ground,
This property is off market, which means it's not currently listed for sale or rent on Zillow. This may be different from what's available on other websites or public sources.
