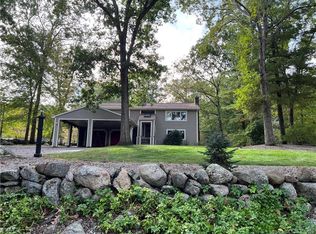Sold for $475,111
$475,111
258 Old Colchester Road, Hebron, CT 06231
3beds
1,938sqft
Single Family Residence
Built in 1974
1 Acres Lot
$527,000 Zestimate®
$245/sqft
$3,147 Estimated rent
Home value
$527,000
Estimated sales range
Not available
$3,147/mo
Zestimate® history
Loading...
Owner options
Explore your selling options
What's special
Completely remodeled gourmet kitchen with granite counters, Bellawood Brazilian walnut flooring, stainless steel appliances and custom cabinets. 18x30 workshop or home office (built in 2008) is heated and air conditioned. Marvin Integrity windows throughout, new insulated exterior and garage doors. Lower level has two finished rooms and a half bathroom. 18x21 cedar lined covered trek deck. Large custom closed porch with double doors to 17' by 30" workshop. Large concrete patio and fenced yard. Newer septic system, siding, roof and hardwired ice dam protection (ADKS De-Icing System). Generator hookup, extensive exterior lighting and wood stove insert. Freshly painted interior and remodeled bathrooms. Nothing to do but move in!
Zillow last checked: 8 hours ago
Listing updated: October 01, 2024 at 12:06am
Listed by:
Daniel M. Walsh 860-841-0183,
Carl Guild & Associates 860-474-3500
Bought with:
Denise V. Webster, RES.0790997
KW Legacy Partners
Source: Smart MLS,MLS#: 24025178
Facts & features
Interior
Bedrooms & bathrooms
- Bedrooms: 3
- Bathrooms: 3
- Full bathrooms: 2
- 1/2 bathrooms: 1
Primary bedroom
- Level: Main
Bedroom
- Level: Main
Bedroom
- Level: Main
Primary bathroom
- Level: Main
Bathroom
- Level: Main
Bathroom
- Level: Lower
Dining room
- Level: Main
Dining room
- Level: Main
Family room
- Level: Lower
Kitchen
- Level: Main
Living room
- Level: Main
Office
- Level: Lower
Sun room
- Level: Lower
Heating
- Hot Water, Oil
Cooling
- Wall Unit(s)
Appliances
- Included: Electric Range, Microwave, Refrigerator, Dishwasher, Water Heater
- Laundry: Lower Level
Features
- Open Floorplan
- Doors: Storm Door(s), French Doors
- Windows: Storm Window(s), Thermopane Windows
- Basement: Full,Finished,Garage Access
- Attic: Pull Down Stairs
- Number of fireplaces: 1
Interior area
- Total structure area: 1,938
- Total interior livable area: 1,938 sqft
- Finished area above ground: 1,250
- Finished area below ground: 688
Property
Parking
- Total spaces: 4
- Parking features: Attached, Paved, Driveway, Garage Door Opener
- Attached garage spaces: 2
- Has uncovered spaces: Yes
Features
- Patio & porch: Enclosed, Porch, Covered, Patio
- Fencing: Chain Link
Lot
- Size: 1 Acres
- Features: Few Trees, Landscaped
Details
- Additional structures: Cabana
- Parcel number: 1623941
- Zoning: R-1
- Other equipment: Generator Ready
Construction
Type & style
- Home type: SingleFamily
- Architectural style: Ranch
- Property subtype: Single Family Residence
Materials
- Vinyl Siding
- Foundation: Concrete Perimeter, Raised
- Roof: Asphalt
Condition
- New construction: No
- Year built: 1974
Utilities & green energy
- Sewer: Septic Tank
- Water: Well
Green energy
- Energy efficient items: Doors, Windows
Community & neighborhood
Community
- Community features: Basketball Court, Golf, Library, Medical Facilities, Park, Public Rec Facilities
Location
- Region: Amston
- Subdivision: Amston
Price history
| Date | Event | Price |
|---|---|---|
| 8/9/2024 | Sold | $475,111+8%$245/sqft |
Source: | ||
| 6/13/2024 | Listed for sale | $439,900+69.8%$227/sqft |
Source: | ||
| 6/30/2016 | Sold | $259,000-2.2%$134/sqft |
Source: | ||
| 4/22/2016 | Pending sale | $264,900$137/sqft |
Source: Berkshire Hathaway HomeServices New England Properties #G10114355 Report a problem | ||
| 4/13/2016 | Price change | $264,900-1.9%$137/sqft |
Source: Berkshire Hathaway HomeServices New England Properties #G10114355 Report a problem | ||
Public tax history
| Year | Property taxes | Tax assessment |
|---|---|---|
| 2025 | $8,347 +6.8% | $226,520 |
| 2024 | $7,815 +14.9% | $226,520 +10.6% |
| 2023 | $6,800 +4.7% | $204,890 |
Find assessor info on the county website
Neighborhood: Amston
Nearby schools
GreatSchools rating
- 6/10Hebron Elementary SchoolGrades: 3-6Distance: 1.9 mi
- 7/10Rham Middle SchoolGrades: 7-8Distance: 2.7 mi
- 9/10Rham High SchoolGrades: 9-12Distance: 2.7 mi
Schools provided by the listing agent
- High: RHAM
Source: Smart MLS. This data may not be complete. We recommend contacting the local school district to confirm school assignments for this home.
Get pre-qualified for a loan
At Zillow Home Loans, we can pre-qualify you in as little as 5 minutes with no impact to your credit score.An equal housing lender. NMLS #10287.
Sell for more on Zillow
Get a Zillow Showcase℠ listing at no additional cost and you could sell for .
$527,000
2% more+$10,540
With Zillow Showcase(estimated)$537,540
