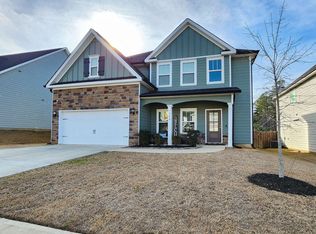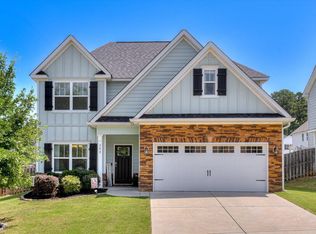Sold for $424,900
$424,900
258 PALISADE Ridge, Evans, GA 30809
5beds
2,656sqft
Single Family Residence
Built in 2019
8,276.4 Square Feet Lot
$434,000 Zestimate®
$160/sqft
$2,460 Estimated rent
Home value
$434,000
$408,000 - $464,000
$2,460/mo
Zestimate® history
Loading...
Owner options
Explore your selling options
What's special
This home has been made over just for you with all new paint (both inside and out!), new landscaping, new coded front door lock, and new carpet downstairs- just to name a few- leaving it looking brand new! An open concept floor plan, coffered ceilings, fireplace, primary bedroom and bathroom, as well as an additional bedroom and full bathroom await you downstairs. Upstairs you will find three additional bedrooms, another full bathroom, and a flex room. Outside, a covered back porch with fireplace and fully fenced in yard await you in back. Come see it before someone else does!
Zillow last checked: 8 hours ago
Listing updated: March 25, 2025 at 01:37pm
Listed by:
Peter Larson 706-993-0414,
Summer House Realty
Bought with:
Shannon D Rollings, 48555
Shannon Rollings Real Estate
Source: Hive MLS,MLS#: 534250
Facts & features
Interior
Bedrooms & bathrooms
- Bedrooms: 5
- Bathrooms: 3
- Full bathrooms: 3
Bedroom 2
- Level: Main
- Dimensions: 11 x 12
Bedroom 3
- Level: Upper
- Dimensions: 16 x 10
Bedroom 4
- Level: Upper
- Dimensions: 14 x 12
Bedroom 5
- Level: Upper
- Dimensions: 21 x 18
Primary bathroom
- Level: Main
- Dimensions: 14 x 16
Dining room
- Level: Main
- Dimensions: 12 x 12
Great room
- Level: Main
- Dimensions: 18 x 18
Kitchen
- Level: Main
- Dimensions: 12 x 17
Other
- Description: Foyer
- Level: Main
- Dimensions: 6 x 15
Heating
- Electric, Heat Pump
Cooling
- Ceiling Fan(s), Central Air
Appliances
- Included: Built-In Electric Oven, Built-In Microwave, Dishwasher, Disposal, Refrigerator, See Remarks
Features
- Blinds, Entrance Foyer, Kitchen Island, Pantry, Recently Painted, See Remarks, Walk-In Closet(s), Washer Hookup, Other, Electric Dryer Hookup
- Flooring: Carpet, Ceramic Tile, Hardwood
- Attic: Pull Down Stairs
- Number of fireplaces: 1
- Fireplace features: Living Room, Other, See Remarks
Interior area
- Total structure area: 2,656
- Total interior livable area: 2,656 sqft
Property
Parking
- Parking features: Attached, Concrete, Garage, Garage Door Opener
- Has garage: Yes
Features
- Levels: Three Or More
- Patio & porch: Front Porch, Patio
- Exterior features: Insulated Doors, Insulated Windows, Other, See Remarks
- Fencing: Fenced,Privacy
Lot
- Size: 8,276 sqft
- Features: Landscaped, Sprinklers In Front, Sprinklers In Rear, Wooded
Details
- Parcel number: 0601646
Construction
Type & style
- Home type: SingleFamily
- Architectural style: Two Story
- Property subtype: Single Family Residence
Materials
- Drywall, HardiPlank Type
- Foundation: Slab
- Roof: Composition
Condition
- Updated/Remodeled
- New construction: No
- Year built: 2019
Utilities & green energy
- Sewer: Public Sewer
- Water: Public
Community & neighborhood
Community
- Community features: See Remarks, Other, Street Lights
Location
- Region: Evans
- Subdivision: Four Oaks
HOA & financial
HOA
- Has HOA: Yes
- HOA fee: $450 monthly
Other
Other facts
- Listing agreement: Exclusive Right To Sell
- Listing terms: VA Loan,1031 Exchange,Cash,Conventional,FHA
Price history
| Date | Event | Price |
|---|---|---|
| 7/15/2025 | Listing removed | $3,600$1/sqft |
Source: Zillow Rentals Report a problem | ||
| 7/14/2025 | Price change | $3,600-2.7%$1/sqft |
Source: Zillow Rentals Report a problem | ||
| 6/24/2025 | Listed for rent | $3,700$1/sqft |
Source: Zillow Rentals Report a problem | ||
| 3/24/2025 | Sold | $424,900$160/sqft |
Source: | ||
| 2/24/2025 | Pending sale | $424,900$160/sqft |
Source: | ||
Public tax history
| Year | Property taxes | Tax assessment |
|---|---|---|
| 2025 | $3,721 -8.8% | $390,273 -4.4% |
| 2024 | $4,080 +5.5% | $408,442 +7.5% |
| 2023 | $3,867 +13.7% | $379,984 +16% |
Find assessor info on the county website
Neighborhood: 30809
Nearby schools
GreatSchools rating
- 8/10Lewiston Elementary SchoolGrades: PK-5Distance: 0.5 mi
- 6/10Columbia Middle SchoolGrades: 6-8Distance: 1.8 mi
- 6/10Grovetown High SchoolGrades: 9-12Distance: 1.9 mi
Schools provided by the listing agent
- Elementary: Lewiston Elementary
- Middle: Evans
- High: Evans
Source: Hive MLS. This data may not be complete. We recommend contacting the local school district to confirm school assignments for this home.
Get pre-qualified for a loan
At Zillow Home Loans, we can pre-qualify you in as little as 5 minutes with no impact to your credit score.An equal housing lender. NMLS #10287.
Sell for more on Zillow
Get a Zillow Showcase℠ listing at no additional cost and you could sell for .
$434,000
2% more+$8,680
With Zillow Showcase(estimated)$442,680

