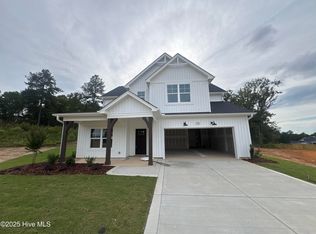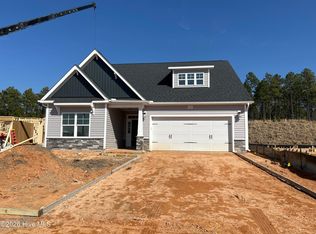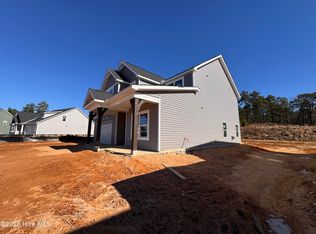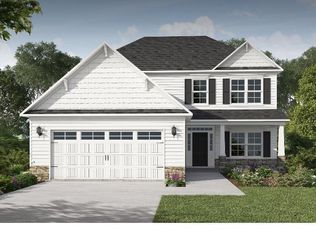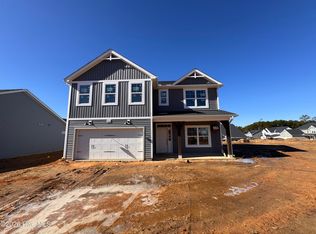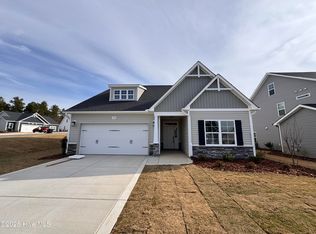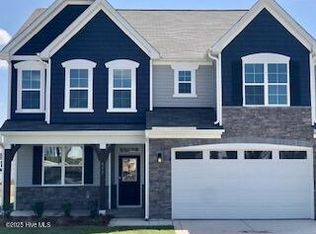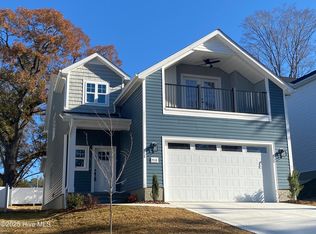The Bailey - This open floor plan features a spacious great room with a gas log fireplace with a mantle and black granite surround. The kitchen features an island with a breakfast nook extension, quartz countertops in ''New Willow White,'' white shaker cabinets, a white subway tile backsplash, pantry, breakfast area, and stainless steel appliances including a microwave, dishwasher, and gas range. The breakfast area leads to a rear-covered porch—ideal for entertaining.
A half-bath and a convenient coat closet are located just off the foyer. All bedrooms are upstairs, along with a full hall bath featuring a vanity and tub/shower combination, and a laundry room.The primary suite features a tray ceiling with crown molding and an en-suite bath with a dual quartz sink vanity with a center drawer stack, walk-in tile shower, linen closet, private water closet, and access to a spacious walk-in closet. A finished third-floor bonus room offers a versatile space. Durable LVP flooring extends throughout the main level. Exterior highlights include low-maintenance vinyl siding with board and batten accents, dimensional shingles, a front door in SW ''Hazel'' with a transom, sidelights, and smart keypad access. This Energy Plus Certified home includes a 2-car garage, fiber optic internet access, and a 1-2-10 builder in-house warranty.
New construction
$449,890
258 Rough Ridge Trail #72, Aberdeen, NC 28315
4beds
2,424sqft
Est.:
Single Family Residence
Built in 2025
9,583.2 Square Feet Lot
$449,100 Zestimate®
$186/sqft
$33/mo HOA
What's special
- 140 days |
- 60 |
- 1 |
Zillow last checked: 8 hours ago
Listing updated: 12 hours ago
Listed by:
Scott Lincicome 910-315-7856,
Better Homes and Gardens Real Estate Lifestyle Property Partners,
Amy B McKenzie 910-639-3541,
Better Homes and Gardens Real Estate Lifestyle Property Partners
Source: Hive MLS,MLS#: 100532966 Originating MLS: Mid Carolina Regional MLS
Originating MLS: Mid Carolina Regional MLS
Tour with a local agent
Facts & features
Interior
Bedrooms & bathrooms
- Bedrooms: 4
- Bathrooms: 3
- Full bathrooms: 2
- 1/2 bathrooms: 1
Rooms
- Room types: Dining Room, Great Room, Master Bedroom, Bedroom 2, Bedroom 3, Bedroom 4, Laundry, Bonus Room
Primary bedroom
- Level: Upper
Bedroom 2
- Level: Upper
Bedroom 3
- Level: Upper
Bedroom 4
- Level: Upper
Bonus room
- Level: Third
Dining room
- Level: Main
Great room
- Level: Main
Kitchen
- Level: Main
Laundry
- Level: Upper
Heating
- Electric, Heat Pump
Cooling
- Central Air
Appliances
- Included: Built-In Microwave, Range, Disposal, Dishwasher
- Laundry: Dryer Hookup, Washer Hookup
Features
- Walk-in Closet(s), Kitchen Island, Pantry, Walk-in Shower, Walk-In Closet(s)
- Flooring: LVT/LVP, Carpet, Tile
- Basement: None
- Attic: Scuttle
Interior area
- Total structure area: 2,424
- Total interior livable area: 2,424 sqft
Property
Parking
- Total spaces: 2
- Parking features: Garage Faces Front, Attached, Concrete, Garage Door Opener, Paved
- Attached garage spaces: 2
Features
- Levels: Three Or More
- Stories: 3
- Patio & porch: Covered, Porch
- Exterior features: Cluster Mailboxes
- Fencing: None
- Has view: Yes
- View description: See Remarks
- Frontage type: See Remarks
Lot
- Size: 9,583.2 Square Feet
- Dimensions: 32 x 150 x 100 x 130
- Features: Corner Lot
Details
- Parcel number: 20231095
- Zoning: ABERDEEN
- Special conditions: Standard
Construction
Type & style
- Home type: SingleFamily
- Property subtype: Single Family Residence
Materials
- Vinyl Siding
- Foundation: Slab
- Roof: Architectural Shingle
Condition
- New construction: Yes
- Year built: 2025
Utilities & green energy
- Sewer: Public Sewer
- Water: Public
- Utilities for property: Natural Gas Connected, Sewer Connected, Water Connected
Community & HOA
Community
- Security: Security System, Smoke Detector(s)
- Subdivision: Bethesda Pines
HOA
- Has HOA: Yes
- Amenities included: Dog Park, Picnic Area, Playground, Sidewalks, Street Lights, Trail(s)
- HOA fee: $395 annually
- HOA name: Taproot Companies
- HOA phone: 910-725-6159
Location
- Region: Aberdeen
Financial & listing details
- Price per square foot: $186/sqft
- Tax assessed value: $55,000
- Date on market: 9/26/2025
- Cumulative days on market: 140 days
- Listing agreement: Exclusive Right To Sell
- Listing terms: Cash,Conventional,FHA,VA Loan
- Road surface type: Paved
Estimated market value
$449,100
$427,000 - $472,000
$2,516/mo
Price history
Price history
| Date | Event | Price |
|---|---|---|
| 9/26/2025 | Listed for sale | $449,890$186/sqft |
Source: | ||
Public tax history
Public tax history
Tax history is unavailable.BuyAbility℠ payment
Est. payment
$2,530/mo
Principal & interest
$2134
Property taxes
$206
Other costs
$190
Climate risks
Neighborhood: 28315
Nearby schools
GreatSchools rating
- 1/10Aberdeen Elementary SchoolGrades: PK-5Distance: 3 mi
- 6/10Southern Middle SchoolGrades: 6-8Distance: 1.7 mi
- 5/10Pinecrest High SchoolGrades: 9-12Distance: 3.8 mi
Schools provided by the listing agent
- Elementary: Aberdeeen Elementary
- Middle: Southern Middle
- High: Pinecrest High
Source: Hive MLS. This data may not be complete. We recommend contacting the local school district to confirm school assignments for this home.
- Loading
- Loading
