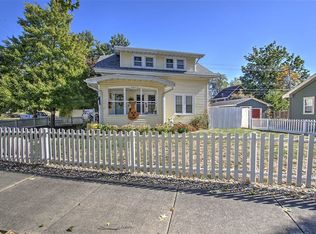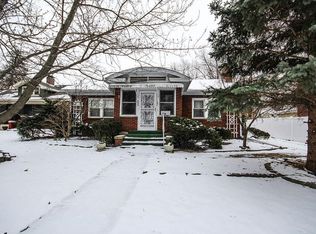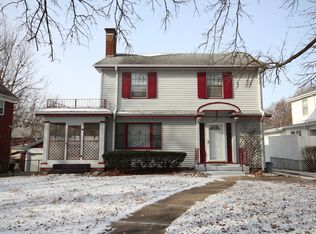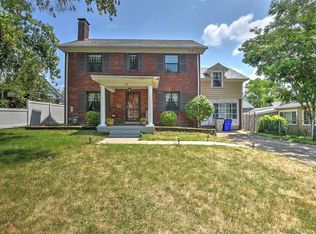Sold for $170,000
$170,000
258 S Linden Ave, Decatur, IL 62522
3beds
1,428sqft
Single Family Residence
Built in 1926
5,662.8 Square Feet Lot
$173,000 Zestimate®
$119/sqft
$1,386 Estimated rent
Home value
$173,000
$164,000 - $182,000
$1,386/mo
Zestimate® history
Loading...
Owner options
Explore your selling options
What's special
Stunningly updated West End Charmer on the best West End street! The moment you see this home you'll be captivated by the meticulously maintained landscaping surrounding it. Step inside to a screened sunporch oasis with a porch swing and brand new sun-blocking shades that stay for your convenience. The living room offers hardwood floors, beautiful gas fireplace, and neutral paint. Move into the gorgeous kitchen that's been expanded and remodeled from top to bottom with Amish soft close cabinetry, granite counters, stainless steel appliances and center island that stay, as well as a spacious dining area leading to the newer trex deck addition. Two bedrooms with hardwood floors and full bathroom on the main level. Upper level can be a master suite, rec room, office, or anything you like! It features hardwood floors, en-suite with claw tub, and ample space. Beautiful fenced yard, full unfinished basement and detached 1.5 car garage complete this home. Call your agent before it's gone!
Zillow last checked: 8 hours ago
Listing updated: August 30, 2023 at 01:08pm
Listed by:
Chris Harrison 217-422-3335,
Main Place Real Estate
Bought with:
Jason White, 475178910
Brinkoetter REALTORS®
Source: CIBR,MLS#: 6228226 Originating MLS: Central Illinois Board Of REALTORS
Originating MLS: Central Illinois Board Of REALTORS
Facts & features
Interior
Bedrooms & bathrooms
- Bedrooms: 3
- Bathrooms: 2
- Full bathrooms: 2
Bedroom
- Level: Main
Bedroom
- Level: Main
Bedroom
- Level: Upper
Primary bathroom
- Level: Upper
Dining room
- Level: Main
- Dimensions: 10 x 10
Other
- Level: Main
Kitchen
- Level: Main
- Dimensions: 10 x 10
Living room
- Level: Main
Heating
- Gas
Cooling
- Central Air, Window Unit(s)
Appliances
- Included: Dryer, Dishwasher, Gas Water Heater, Oven, Refrigerator, Washer
Features
- Fireplace, Kitchen Island, Bath in Primary Bedroom, Main Level Primary
- Basement: Unfinished,Full,Sump Pump
- Number of fireplaces: 1
- Fireplace features: Gas
Interior area
- Total structure area: 1,428
- Total interior livable area: 1,428 sqft
- Finished area above ground: 1,428
- Finished area below ground: 0
Property
Parking
- Total spaces: 1
- Parking features: Detached, Garage
- Garage spaces: 1
Features
- Levels: One and One Half
- Patio & porch: Front Porch, Screened
- Exterior features: Fence
- Fencing: Yard Fenced
Lot
- Size: 5,662 sqft
Details
- Parcel number: 041216302002
- Zoning: RES
- Special conditions: None
Construction
Type & style
- Home type: SingleFamily
- Architectural style: Other
- Property subtype: Single Family Residence
Materials
- Brick, Vinyl Siding
- Foundation: Basement
- Roof: Other
Condition
- Year built: 1926
Utilities & green energy
- Sewer: Public Sewer
- Water: Public
Community & neighborhood
Location
- Region: Decatur
- Subdivision: Dennis Add
Other
Other facts
- Road surface type: Concrete
Price history
| Date | Event | Price |
|---|---|---|
| 8/30/2023 | Sold | $170,000+6.3%$119/sqft |
Source: | ||
| 7/31/2023 | Pending sale | $159,900$112/sqft |
Source: | ||
| 7/17/2023 | Contingent | $159,900$112/sqft |
Source: | ||
| 7/14/2023 | Listed for sale | $159,900$112/sqft |
Source: | ||
Public tax history
| Year | Property taxes | Tax assessment |
|---|---|---|
| 2024 | $2,335 -19.2% | $30,121 +3.7% |
| 2023 | $2,892 +18.2% | $29,055 +21.4% |
| 2022 | $2,447 +6.4% | $23,931 +7.1% |
Find assessor info on the county website
Neighborhood: 62522
Nearby schools
GreatSchools rating
- 2/10Dennis Lab SchoolGrades: PK-8Distance: 0.5 mi
- 2/10Macarthur High SchoolGrades: 9-12Distance: 1.1 mi
- 2/10Eisenhower High SchoolGrades: 9-12Distance: 3.1 mi
Schools provided by the listing agent
- District: Decatur Dist 61
Source: CIBR. This data may not be complete. We recommend contacting the local school district to confirm school assignments for this home.
Get pre-qualified for a loan
At Zillow Home Loans, we can pre-qualify you in as little as 5 minutes with no impact to your credit score.An equal housing lender. NMLS #10287.



