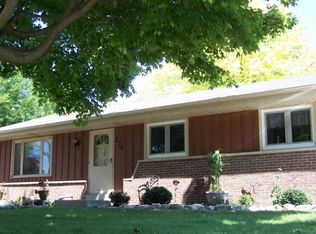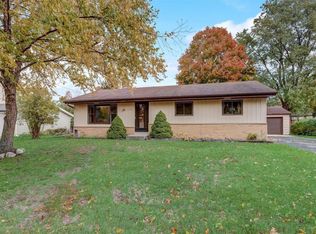Closed
$355,000
258 South Regis ROAD, Saukville, WI 53080
3beds
1,624sqft
Single Family Residence
Built in 1968
10,018.8 Square Feet Lot
$359,000 Zestimate®
$219/sqft
$2,188 Estimated rent
Home value
$359,000
$302,000 - $427,000
$2,188/mo
Zestimate® history
Loading...
Owner options
Explore your selling options
What's special
Stunning and Impeccably renovated 3BR/1.5BA ranch where timeless design meets modern luxury. The chef's kitchen shines with quartz countertops, custom soft-close cabinetry, breakfast bar & stainless steel appliances. The sun-drenched living room features an expansive, newer picture window, flowing into refinished hardwood-clad bedrooms & a spa-inspired bath with designer tile & Kohler fixtures. Lower level offers a versatile rec space & half bath with potential to convert it into a spacious full bath. Every detail has been elevated--newer electrical, plumbing, interior & exterior doors, gutters, garage & landscaping. Relax or entertain in the private fenced yard with brand new concrete patio, all in the heart of Saukville near parks, schools & amenities. Truly a move-in ready masterpiece!
Zillow last checked: 8 hours ago
Listing updated: September 19, 2025 at 08:22am
Listed by:
Grace Stoll 414-429-4535,
Coldwell Banker Realty
Bought with:
Tom Didier Team*
Source: WIREX MLS,MLS#: 1932351 Originating MLS: Metro MLS
Originating MLS: Metro MLS
Facts & features
Interior
Bedrooms & bathrooms
- Bedrooms: 3
- Bathrooms: 2
- Full bathrooms: 1
- 1/2 bathrooms: 1
- Main level bedrooms: 3
Primary bedroom
- Level: Main
- Area: 132
- Dimensions: 11 x 12
Bedroom 2
- Level: Main
- Area: 100
- Dimensions: 10 x 10
Bedroom 3
- Level: Main
- Area: 90
- Dimensions: 9 x 10
Bathroom
- Features: Shower Over Tub
Dining room
- Level: Main
- Area: 156
- Dimensions: 12 x 13
Kitchen
- Level: Main
- Area: 144
- Dimensions: 12 x 12
Living room
- Level: Main
- Area: 247
- Dimensions: 19 x 13
Heating
- Natural Gas, Forced Air
Cooling
- Central Air
Appliances
- Included: Dishwasher, Disposal, Microwave, Oven, Range, Refrigerator
Features
- Flooring: Wood
- Basement: Full,Partially Finished
Interior area
- Total structure area: 1,624
- Total interior livable area: 1,624 sqft
- Finished area above ground: 1,144
- Finished area below ground: 480
Property
Parking
- Total spaces: 2.5
- Parking features: Garage Door Opener, Detached, 2 Car
- Garage spaces: 2.5
Features
- Levels: One
- Stories: 1
- Patio & porch: Patio
- Fencing: Fenced Yard
Lot
- Size: 10,018 sqft
- Features: Sidewalks
Details
- Parcel number: 110520405000
- Zoning: RES
Construction
Type & style
- Home type: SingleFamily
- Architectural style: Ranch
- Property subtype: Single Family Residence
Materials
- Aluminum Siding, Aluminum/Steel, Wood Siding
Condition
- 21+ Years
- New construction: No
- Year built: 1968
Utilities & green energy
- Sewer: Public Sewer
- Water: Public
Community & neighborhood
Location
- Region: Saukville
- Municipality: Saukville
Price history
| Date | Event | Price |
|---|---|---|
| 9/19/2025 | Sold | $355,000+1.4%$219/sqft |
Source: | ||
| 8/30/2025 | Contingent | $350,000$216/sqft |
Source: | ||
| 8/25/2025 | Listed for sale | $350,000+29.6%$216/sqft |
Source: | ||
| 9/6/2023 | Listing removed | -- |
Source: | ||
| 11/30/2021 | Sold | $270,000+3.9%$166/sqft |
Source: | ||
Public tax history
| Year | Property taxes | Tax assessment |
|---|---|---|
| 2024 | $2,263 +8.6% | $151,500 |
| 2023 | $2,083 -38% | $151,500 -25.8% |
| 2022 | $3,362 +4.1% | $204,300 +3.9% |
Find assessor info on the county website
Neighborhood: 53080
Nearby schools
GreatSchools rating
- 3/10Saukville Elementary SchoolGrades: PK-4Distance: 0.6 mi
- 7/10Thomas Jefferson Middle SchoolGrades: 5-8Distance: 3.9 mi
- 7/10Port Washington High SchoolGrades: 9-12Distance: 3.7 mi
Schools provided by the listing agent
- Elementary: Saukville
- Middle: Thomas Jefferson
- High: Port Washington
- District: Port Washington-Saukville
Source: WIREX MLS. This data may not be complete. We recommend contacting the local school district to confirm school assignments for this home.
Get pre-qualified for a loan
At Zillow Home Loans, we can pre-qualify you in as little as 5 minutes with no impact to your credit score.An equal housing lender. NMLS #10287.

