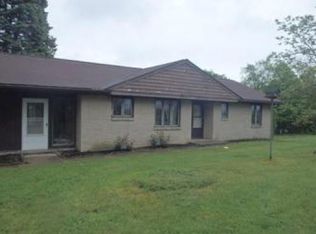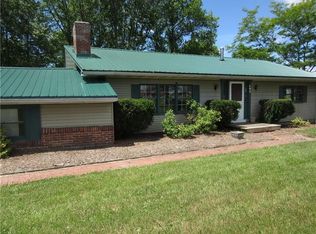Sold for $299,000
$299,000
258 Samuels Rd, Somerset, PA 15501
3beds
2,388sqft
Single Family Residence
Built in 1972
1.34 Acres Lot
$302,200 Zestimate®
$125/sqft
$1,711 Estimated rent
Home value
$302,200
$245,000 - $372,000
$1,711/mo
Zestimate® history
Loading...
Owner options
Explore your selling options
What's special
Welcome to this well-maintained home in Somerset Township with a brick exterior and a 2-year-old metal roof! Inside, you’ll love the updated kitchen and dining area with very pretty wood laminate flooring. There are 3 nicely sized BR and 3 full-baths – one full bath on each floor of this home. There is a large FR featuring a cozy propane fireplace and built-ins. The oversized laundry room adds great convenience with extra storage. Throughout the home, there are abundant storage closets to keep everything organized. Outside you can enjoy your own private retreat—party or unwind in the pool and hot tub, then kick back on the stamped concrete patio or around the propane fire pit. This property also includes a large shed for extra storage and a tree house, making this 1.3 acre lot fun for all ages. There are 3 heat sources to suit your preference - coal outdoor furnace, oil furnace for baseboard heat, and electric in ceiling heat. Come see this home today!
Zillow last checked: 8 hours ago
Listing updated: July 30, 2025 at 08:24am
Listed by:
Lori Syster 724-593-6195,
BERKSHIRE HATHAWAY THE PREFERRED REALTY
Bought with:
R Scott Boyer
RE/MAX PREMIER, REALTORS
Source: WPMLS,MLS#: 1705921 Originating MLS: West Penn Multi-List
Originating MLS: West Penn Multi-List
Facts & features
Interior
Bedrooms & bathrooms
- Bedrooms: 3
- Bathrooms: 3
- Full bathrooms: 3
Primary bedroom
- Level: Upper
- Dimensions: 17x11
Bedroom 2
- Level: Upper
- Dimensions: 13x11
Bedroom 3
- Level: Upper
- Dimensions: 12x11
Dining room
- Level: Main
- Dimensions: 13x11
Family room
- Level: Lower
- Dimensions: 22x20
Kitchen
- Level: Main
- Dimensions: 11x10
Laundry
- Level: Lower
- Dimensions: 14x14
Living room
- Level: Main
- Dimensions: 15x14
Heating
- Baseboard, Coal
Appliances
- Included: Some Gas Appliances, Dryer, Dishwasher, Refrigerator, Stove, Washer
Features
- Flooring: Carpet, Ceramic Tile, Laminate
- Basement: Finished,Walk-Up Access
- Number of fireplaces: 1
- Fireplace features: Propane
Interior area
- Total structure area: 2,388
- Total interior livable area: 2,388 sqft
Property
Parking
- Total spaces: 2
- Parking features: Attached, Garage, Garage Door Opener
- Has attached garage: Yes
Features
- Levels: Multi/Split
- Stories: 2
- Pool features: Pool
Lot
- Size: 1.34 Acres
- Dimensions: 220 x 279 x 197 x 279
Details
- Parcel number: 420036820
Construction
Type & style
- Home type: SingleFamily
- Architectural style: Multi-Level
- Property subtype: Single Family Residence
Materials
- Brick
- Roof: Metal
Condition
- Resale
- Year built: 1972
Utilities & green energy
- Sewer: Septic Tank
- Water: Well
Community & neighborhood
Location
- Region: Somerset
Price history
| Date | Event | Price |
|---|---|---|
| 7/28/2025 | Sold | $299,000$125/sqft |
Source: | ||
| 7/3/2025 | Pending sale | $299,000$125/sqft |
Source: | ||
| 6/20/2025 | Contingent | $299,000$125/sqft |
Source: | ||
| 6/12/2025 | Listed for sale | $299,000+178.1%$125/sqft |
Source: | ||
| 6/3/1999 | Sold | $107,500$45/sqft |
Source: | ||
Public tax history
| Year | Property taxes | Tax assessment |
|---|---|---|
| 2025 | $3,383 | $54,760 |
| 2024 | $3,383 +2.9% | $54,760 |
| 2023 | $3,287 +3.1% | $54,760 |
Find assessor info on the county website
Neighborhood: 15501
Nearby schools
GreatSchools rating
- NAMaple Ridge El SchoolGrades: PK-2Distance: 2.8 mi
- 7/10SOMERSET AREA JR-SR HSGrades: 6-12Distance: 3.6 mi
- 7/10Eagle View El SchoolGrades: 3-5Distance: 2.9 mi
Schools provided by the listing agent
- District: Somerset Area
Source: WPMLS. This data may not be complete. We recommend contacting the local school district to confirm school assignments for this home.

Get pre-qualified for a loan
At Zillow Home Loans, we can pre-qualify you in as little as 5 minutes with no impact to your credit score.An equal housing lender. NMLS #10287.

