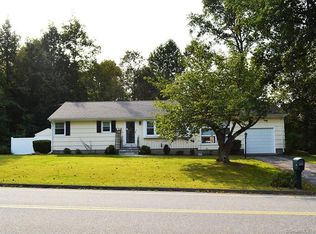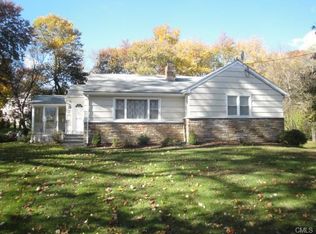Sold for $975,000
$975,000
258 Stonehouse Road, Trumbull, CT 06611
4beds
4,226sqft
Single Family Residence
Built in 2003
0.5 Acres Lot
$1,004,300 Zestimate®
$231/sqft
$5,669 Estimated rent
Home value
$1,004,300
$904,000 - $1.11M
$5,669/mo
Zestimate® history
Loading...
Owner options
Explore your selling options
What's special
Stately Colonial in Trumbull's Coveted Tashua Neighborhood Nestled in Trumbull's prestigious Tashua enclave-known for charm, natural beauty, and top-rated schools-this turnkey Colonial offers exceptional living just 0.3 miles from Tashua Elementary. Main Level Elegance A sunlit foyer opens to formal living and dining rooms with hardwood floors and a classic wood-burning fireplace. The updated chef's kitchen features a custom three-way island, dry bar, stainless steel appliances, and ample cabinetry-ideal for everyday life and entertaining. A flex room (bedroom, office, or sitting area) and half bath complete this level. Luxurious Primary Suite The expansive owner's suite boasts vaulted ceilings, dramatic two-story windows, a spa-like bath with whirlpool tub, double vanity, glass shower, and a new California walk-in closet. Upper Floor includes 4 spacious bedrooms with ample closets, a large bonus room/office (or potential bedroom) and laundry room. Easy walk-up attic access offer comfort and practicality. 1,000 sq ft of finished walk-out lower level with media/playroom, half bath, and guest suite or ADU potential. Outdoor Living Professionally landscaped with irrigation, deck, stone patio, new walkway, and elegant hardscaping. Two-car garage with loft and crawlspace storage. Prime Location 2 mins to Tashua Knolls Golf, 5 mins to Trumbull Center, nature trails, 5 mins to Merritt Parkway, 10 mins to Metro-North. *See attached list of home improvements
Zillow last checked: 8 hours ago
Listing updated: October 14, 2025 at 07:02pm
Listed by:
Fix & Fashion Team at Keller Williams Realty,
Kim Tromba 203-550-6039,
Keller Williams Realty 203-429-4020,
Co-Listing Agent: Michael Tromba 203-918-1262,
Keller Williams Realty
Bought with:
Sean Dobel, RES.0823258
Houlihan Lawrence
Source: Smart MLS,MLS#: 24094693
Facts & features
Interior
Bedrooms & bathrooms
- Bedrooms: 4
- Bathrooms: 3
- Full bathrooms: 2
- 1/2 bathrooms: 1
Primary bedroom
- Features: 2 Story Window(s), Vaulted Ceiling(s), Walk-In Closet(s), Hardwood Floor
- Level: Upper
- Area: 320 Square Feet
- Dimensions: 16 x 20
Bedroom
- Features: High Ceilings, Hardwood Floor
- Level: Upper
- Area: 165 Square Feet
- Dimensions: 11 x 15
Bedroom
- Features: High Ceilings, Hardwood Floor
- Level: Upper
- Area: 210 Square Feet
- Dimensions: 14 x 15
Bedroom
- Features: High Ceilings, Hardwood Floor
- Level: Upper
- Area: 270 Square Feet
- Dimensions: 15 x 18
Primary bathroom
- Features: Granite Counters, Double-Sink, Stall Shower, Whirlpool Tub
- Level: Upper
- Area: 132 Square Feet
- Dimensions: 11 x 12
Bathroom
- Features: Granite Counters
- Level: Main
- Area: 50 Square Feet
- Dimensions: 5 x 10
Bathroom
- Features: Skylight, Granite Counters, Double-Sink, Tub w/Shower
- Level: Upper
- Area: 96 Square Feet
- Dimensions: 8 x 12
Dining room
- Features: High Ceilings, Fireplace, Hardwood Floor
- Level: Main
- Area: 182 Square Feet
- Dimensions: 13 x 14
Family room
- Features: High Ceilings, French Doors, Hardwood Floor
- Level: Lower
- Area: 990 Square Feet
- Dimensions: 30 x 33
Kitchen
- Features: High Ceilings, Granite Counters, Dry Bar, Kitchen Island, Pantry, Hardwood Floor
- Level: Main
- Area: 357 Square Feet
- Dimensions: 17 x 21
Living room
- Features: High Ceilings, Hardwood Floor
- Level: Main
- Area: 496 Square Feet
- Dimensions: 16 x 31
Office
- Features: High Ceilings, Hardwood Floor
- Level: Upper
- Area: 168 Square Feet
- Dimensions: 12 x 14
Heating
- Forced Air, Zoned, Natural Gas
Cooling
- Central Air
Appliances
- Included: Oven/Range, Microwave, Range Hood, Refrigerator, Freezer, Dishwasher, Disposal, Washer, Dryer, Electric Water Heater, Water Heater
- Laundry: Upper Level
Features
- Central Vacuum, Open Floorplan
- Basement: Full,Finished
- Attic: Storage,Floored,Pull Down Stairs
- Number of fireplaces: 1
Interior area
- Total structure area: 4,226
- Total interior livable area: 4,226 sqft
- Finished area above ground: 3,226
- Finished area below ground: 1,000
Property
Parking
- Total spaces: 2
- Parking features: Attached, Garage Door Opener
- Attached garage spaces: 2
Features
- Patio & porch: Deck, Patio
- Exterior features: Rain Gutters, Stone Wall, Underground Sprinkler
Lot
- Size: 0.50 Acres
- Features: Wooded, Level, Landscaped
Details
- Parcel number: 2401523
- Zoning: A
Construction
Type & style
- Home type: SingleFamily
- Architectural style: Colonial
- Property subtype: Single Family Residence
Materials
- Vinyl Siding
- Foundation: Concrete Perimeter
- Roof: Asphalt
Condition
- New construction: No
- Year built: 2003
Utilities & green energy
- Sewer: Public Sewer
- Water: Public
Community & neighborhood
Community
- Community features: Golf, Park, Playground, Near Public Transport, Shopping/Mall
Location
- Region: Trumbull
- Subdivision: Tashua
Price history
| Date | Event | Price |
|---|---|---|
| 7/15/2025 | Sold | $975,000+5%$231/sqft |
Source: | ||
| 6/9/2025 | Pending sale | $929,000$220/sqft |
Source: | ||
| 5/28/2025 | Listed for sale | $929,000+24%$220/sqft |
Source: | ||
| 6/14/2021 | Listing removed | -- |
Source: Owner Report a problem | ||
| 5/14/2021 | Listed for sale | $749,000+2.7%$177/sqft |
Source: Owner Report a problem | ||
Public tax history
| Year | Property taxes | Tax assessment |
|---|---|---|
| 2025 | $15,181 +2.9% | $413,140 |
| 2024 | $14,752 +1.6% | $413,140 |
| 2023 | $14,517 +1.6% | $413,140 |
Find assessor info on the county website
Neighborhood: Long Hill
Nearby schools
GreatSchools rating
- 9/10Tashua SchoolGrades: K-5Distance: 0.3 mi
- 7/10Madison Middle SchoolGrades: 6-8Distance: 1.6 mi
- 10/10Trumbull High SchoolGrades: 9-12Distance: 2.4 mi
Schools provided by the listing agent
- Elementary: Tashua
- Middle: Madison
- High: Trumbull
Source: Smart MLS. This data may not be complete. We recommend contacting the local school district to confirm school assignments for this home.
Get pre-qualified for a loan
At Zillow Home Loans, we can pre-qualify you in as little as 5 minutes with no impact to your credit score.An equal housing lender. NMLS #10287.
Sell for more on Zillow
Get a Zillow Showcase℠ listing at no additional cost and you could sell for .
$1,004,300
2% more+$20,086
With Zillow Showcase(estimated)$1,024,386

