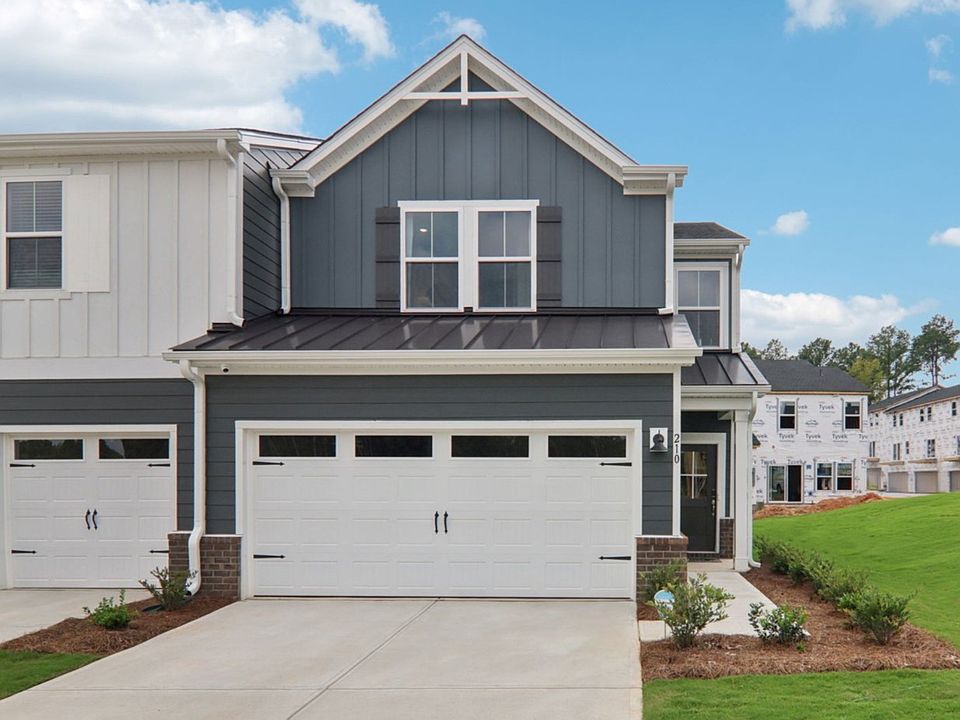Brand new, energy-efficient home available by Oct 2025! Prep dinner at the kitchen island while mingling with guests in the open-concept great room. Upstairs, the spacious primary suite features dual sinks and a walk-in closet. A convenient second-story laundry simplifies the chore. Now available in Fort Mill, SC, our new community brings low-maintenance, energy-efficient two-story townhomes to the area. Whether you're enjoying date night at Kingsley, exploring local breweries in downtown Fort Mill or shopping the latest trends at Baxter Village, there's no shortage of things to do. Schedule an appointment today to learn how you can call Meadows at Wilson Farms home. Each of our homes is built with innovative, energy-efficient features designed to help you enjoy more savings, better health, real comfort and peace of mind.
Active
$352,640
258 Tiger Lily Dr, Fort Mill, SC 29708
3beds
1,400sqft
Townhouse
Built in 2025
0.07 Acres Lot
$352,600 Zestimate®
$252/sqft
$199/mo HOA
What's special
Kitchen islandOpen-concept great roomSpacious primary suiteSecond-story laundryDual sinksWalk-in closet
- 23 days |
- 190 |
- 14 |
Zillow last checked: 7 hours ago
Listing updated: October 01, 2025 at 07:54am
Listing Provided by:
Jimmy McClurg contact.charlotte@meritagehomes.com,
Meritage Homes of the Carolinas,
Jessica Zulka,
Meritage Homes of the Carolinas
Source: Canopy MLS as distributed by MLS GRID,MLS#: 4301537
Travel times
Schedule tour
Select your preferred tour type — either in-person or real-time video tour — then discuss available options with the builder representative you're connected with.
Open house
Facts & features
Interior
Bedrooms & bathrooms
- Bedrooms: 3
- Bathrooms: 3
- Full bathrooms: 2
- 1/2 bathrooms: 1
Primary bedroom
- Level: Upper
Bedroom s
- Level: Upper
Bedroom s
- Level: Upper
Bathroom half
- Level: Main
Bathroom full
- Level: Upper
Bathroom full
- Level: Upper
Dining area
- Level: Main
Great room
- Level: Main
Kitchen
- Level: Main
Laundry
- Level: Upper
Heating
- Central, ENERGY STAR Qualified Equipment, Heat Pump
Cooling
- Central Air, ENERGY STAR Qualified Equipment
Appliances
- Included: Dishwasher, Disposal, Dryer, Electric Oven, Microwave, Refrigerator, Washer
- Laundry: Upper Level
Features
- Kitchen Island, Open Floorplan, Pantry, Walk-In Closet(s)
- Flooring: Carpet, Hardwood, Tile
- Has basement: No
- Attic: Pull Down Stairs
Interior area
- Total structure area: 1,400
- Total interior livable area: 1,400 sqft
- Finished area above ground: 1,400
- Finished area below ground: 0
Property
Parking
- Total spaces: 1
- Parking features: Driveway, Garage on Main Level
- Garage spaces: 1
- Has uncovered spaces: Yes
Features
- Levels: Two
- Stories: 2
- Entry location: Main
Lot
- Size: 0.07 Acres
Details
- Parcel number: 0200901253
- Zoning: RES
- Special conditions: Standard
Construction
Type & style
- Home type: Townhouse
- Property subtype: Townhouse
Materials
- Brick Partial, Hardboard Siding
- Foundation: Slab
- Roof: Shingle
Condition
- New construction: Yes
- Year built: 2025
Details
- Builder model: Topaz
- Builder name: Meritage Homes
Utilities & green energy
- Sewer: Public Sewer
- Water: City
Community & HOA
Community
- Features: Playground, Walking Trails
- Subdivision: Meadows at Wilson Farms - The Summit Series
HOA
- Has HOA: Yes
- HOA fee: $199 monthly
- HOA name: Kuester Management Group
- HOA phone: 704-413-1816
Location
- Region: Fort Mill
Financial & listing details
- Price per square foot: $252/sqft
- Tax assessed value: $1
- Date on market: 9/11/2025
- Cumulative days on market: 23 days
- Listing terms: Cash,Conventional,FHA,USDA Loan
- Road surface type: Concrete
About the community
PlaygroundTrails
Now available in Fort Mill, SC, our new community brings low-maintenance, energy-efficient two-story townhomes to the area. Whether you're enjoying date night at Kingsley, exploring local breweries in downtown Fort Mill or shopping the latest trends at Baxter Village, there's no shortage of things to do. Schedule an appointment today to learn how you can call Meadows at Wilson Farms home.
Source: Meritage Homes

