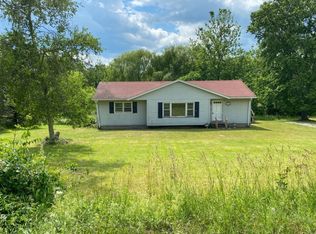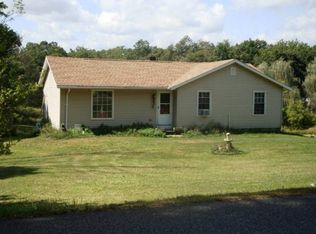Ready for your pastoral retreat? This easy-going modern mountain house just south of the Catskills will delight you from the moment you arrive. Expansive deck just off of kitchen entry overlooks the neighboring field dappled with willows, serene neighboring pond, and delightful farmlands. Modern cone exterior lighting beautifully complements the understated details: new metal roof, 1/2 round gutters, and brand new insulated windows and doors. The solid birch hardwood floors and a thoughtful open floorplan give this home an immediately warm and welcoming feel. All new Samsung appliances will provide you with a worry-free cooking and entertaining experience, wooden cabinets are equipped with easy edge pulls, peaceful quartz countertops have the faintest bit of gold flecking. The pantry is equipped with electric to help with keeping counter spaces clear. The master bedroom (with private bath and separate walk-in closet) opens out onto the far end of the deck.The lower level opens out to the back where you can appreciate the view to the west and sunsets over the Hudson Valley. Just a two minute bike ride to Inness, voted one of the best new hotels in the world in 2022 by Travel + Leisure Magazine with 60 acres of trails, they will also be offering a Wellness Center with gym, yoga and pilates beginning in 2023. Local brewery and destination Arrowood Farms is on Lower Whitfield Road, just around the corner. Then there's Westwind Orchard and Cidery also on Lower Whitfield Road, Food and Wine Magazine calls their pizza One of the Best Pizzas in New York State. How's that for a fantastic neighborhood?
This property is off market, which means it's not currently listed for sale or rent on Zillow. This may be different from what's available on other websites or public sources.

