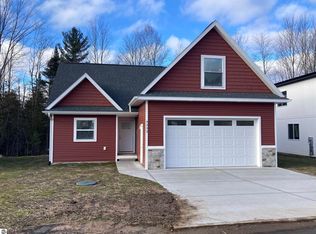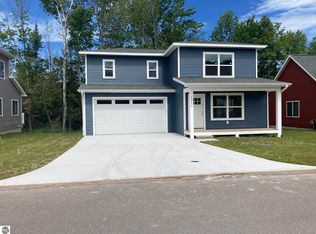Sold for $575,000 on 01/12/26
$575,000
2580 E Bellinger Rd, Cedar, MI 49621
2beds
1,400sqft
Single Family Residence
Built in 1992
40 Acres Lot
$550,900 Zestimate®
$411/sqft
$2,284 Estimated rent
Home value
$550,900
$523,000 - $578,000
$2,284/mo
Zestimate® history
Loading...
Owner options
Explore your selling options
What's special
Welcome to 2580 E Bellinger Road — a truly whimsical and one-of-a-kind retreat tucked among 40 acres of cedar and hardwood forest in beautiful Cedar, Michigan. Here, nature and imagination meet in perfect harmony. A meandering river flows throughout the property, Victoria Creek holds Rainbow trout, the Artesian well feeds a scenic pond with a dock, water fountain, and peaceful seating areas. Nearby, a water wheel turns with the river’s current, and a moaning windmill adds a touch of rustic charm to the landscape. Set out your outdoor furniture and spend lazy afternoons fishing, taking a refreshing dip, or simply soaking in the tranquility. At the heart of the property stands a Cedar shake home with copper roof accents, designed with craftsmanship and character. Inside, you’ll find two kitchens and two bathrooms, offering flexibility for guests, multi-generational living, or creative spaces. The upper level evokes a warm, nostalgic feel — featuring a rooster-nest ceiling, deer-carved trim, and a boat-like design surrounded by windows that fill the space with natural light and views of the treetops. A new cozy cabin by the pond provides additional living or studio space, complete with electricity and a mini-split heating system — perfect for meditation, morning coffee, or evenings by the water. The property has room for home additions, offering the flexibility to expand or enhance this remarkable setting. Wildlife is abundant, making it a haven for hunters, birdwatchers, and nature lovers alike. Every detail of this property tells a story — from the flowing river to the handcrafted architecture — creating a mystical Northern Michigan sanctuary unlike any other, a must see property. Showings By Appointment Only.
Zillow last checked: 9 hours ago
Listing updated: January 13, 2026 at 07:30am
Listed by:
Michele Sharp 231-947-7777,
Berkshire Hathaway Homeservices - TC 231-947-7777,
Martin Gamble 231-492-6930,
Berkshire Hathaway Homeservices - TC
Bought with:
Lukas Morrison, 6501466995
The Mitten Real Estate Group
Source: NGLRMLS,MLS#: 1940062
Facts & features
Interior
Bedrooms & bathrooms
- Bedrooms: 2
- Bathrooms: 2
- Full bathrooms: 2
- Main level bathrooms: 1
- Main level bedrooms: 1
Primary bedroom
- Level: Upper
- Area: 154
- Dimensions: 14 x 11
Bedroom 2
- Level: Main
- Area: 165
- Dimensions: 15 x 11
Primary bathroom
- Features: Shared
Dining room
- Level: Main
- Area: 66
- Dimensions: 11 x 6
Family room
- Level: Main
- Area: 187
- Dimensions: 17 x 11
Kitchen
- Level: Main
- Area: 126
- Dimensions: 14 x 9
Living room
- Level: Main
- Area: 253
- Dimensions: 23 x 11
Heating
- Hot Water, Baseboard, Natural Gas, ENERGY STAR Qualified Equipment
Cooling
- Zoned
Appliances
- Included: Refrigerator, Oven/Range, Microwave, Cooktop, Exhaust Fan, Gas Water Heater
- Laundry: Upper Level
Features
- Walk-In Closet(s), Breakfast Nook, Den/Study, Beamed Ceilings, Vaulted Ceiling(s), Drywall, Ceiling Fan(s), Cable TV, High Speed Internet, DSL, WiFi, In-Law Floorplan
- Flooring: Laminate
- Windows: Skylight(s), Drapes, Curtain Rods
- Has fireplace: No
- Fireplace features: None
Interior area
- Total structure area: 1,400
- Total interior livable area: 1,400 sqft
- Finished area above ground: 1,400
- Finished area below ground: 0
Property
Parking
- Parking features: None, Other, Gravel, Private
Accessibility
- Accessibility features: Main Floor Access, Accessible Entrance
Features
- Levels: Two
- Stories: 2
- Patio & porch: Deck
- Exterior features: Balcony, Dock
- Fencing: Invisible
- Has view: Yes
- View description: Countryside View, Water
- Water view: Water
- Waterfront features: River, Creek, Pond, Sandy Bottom, Vegetation to Water Edge, Private Lake
- Body of water: Private Pond
- Frontage type: Waterfront
- Frontage length: 1320
Lot
- Size: 40 Acres
- Dimensions: 1320 x 1320
- Features: Wooded-Hardwoods, Previously Farmed, Cleared, Wooded, Evergreens, Wetlands, Some Lowland Areas, Level, Metes and Bounds
Details
- Additional structures: Barn(s), Other
- Parcel number: 01000700130
- Zoning description: Residential,Outbuildings Allowed,Rural
- Other equipment: Intercom/Radio, Dish TV, TV Antenna
- Wooded area: 80
Construction
Type & style
- Home type: SingleFamily
- Property subtype: Single Family Residence
Materials
- 2x6 Framing, Frame, Wood Siding
- Foundation: Poured Concrete, Slab
- Roof: Wood,Metal
Condition
- New construction: No
- Year built: 1992
- Major remodel year: 2021
Utilities & green energy
- Water: Private
Green energy
- Energy efficient items: Not Applicable
Community & neighborhood
Security
- Security features: Smoke Detector(s)
Community
- Community features: None
Location
- Region: Cedar
- Subdivision: Meets & Bounds
HOA & financial
HOA
- Services included: None
Other
Other facts
- Listing agreement: Exclusive Right Sell
- Listing terms: USDA Loan,VA Loan
- Ownership type: Private Owner
- Road surface type: Asphalt
Price history
| Date | Event | Price |
|---|---|---|
| 1/12/2026 | Sold | $575,000$411/sqft |
Source: | ||
| 12/26/2025 | Pending sale | $575,000$411/sqft |
Source: | ||
| 11/30/2025 | Contingent | $575,000$411/sqft |
Source: Berkshire Hathaway HomeServices Michigan and Northern Indiana Real Estate #1940062 Report a problem | ||
| 10/30/2025 | Listed for sale | $575,000+45.6%$411/sqft |
Source: | ||
| 8/24/2021 | Listing removed | -- |
Source: Real Estate One Report a problem | ||
Public tax history
| Year | Property taxes | Tax assessment |
|---|---|---|
| 2024 | $4,192 +3.8% | $161,600 +16.3% |
| 2023 | $4,037 +88.3% | $138,900 +11.9% |
| 2022 | $2,144 +0.2% | $124,100 +6.4% |
Find assessor info on the county website
Neighborhood: 49621
Nearby schools
GreatSchools rating
- 8/10Glen Lake Community SchoolGrades: PK-12Distance: 5.9 mi
Schools provided by the listing agent
- Elementary: Glen Lake Elementary School
- Middle: Maple City-Glen Lake Jr/Sr High School
- High: Maple City-Glen Lake Jr/Sr High School
- District: Glen Lake Community Schools
Source: NGLRMLS. This data may not be complete. We recommend contacting the local school district to confirm school assignments for this home.

Get pre-qualified for a loan
At Zillow Home Loans, we can pre-qualify you in as little as 5 minutes with no impact to your credit score.An equal housing lender. NMLS #10287.

