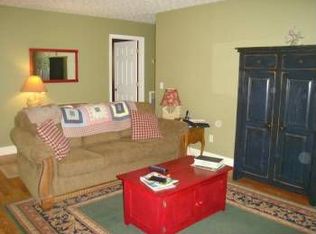Sold for $216,000
$216,000
2580 Griderville Rd, Cave City, KY 42127
3beds
1,320sqft
Single Family Residence
Built in 1998
0.62 Acres Lot
$219,600 Zestimate®
$164/sqft
$1,515 Estimated rent
Home value
$219,600
Estimated sales range
Not available
$1,515/mo
Zestimate® history
Loading...
Owner options
Explore your selling options
What's special
Charming Country Home on 0.62 Acres – 2580 Griderville Rd, Cave City, KY Looking for the perfect blend of country living and modern convenience? Welcome to 2580 Griderville Rd, located in a peaceful country setting between Cave City and Glasgow, KY. This inviting 3-bedroom, 2-bathroom home boasts a spacious 0.62-acre lot, ideal for enjoying serene surroundings with ample space to spread out. Key Features: 3 Bedrooms, 2 Bathrooms – Comfortable living space for family and guests. Full Basement – Additional room for storage or potential expansion. 2-Car Drive-In Garage – Convenient and secure parking. Fenced Backyard – Perfect for pets, kids, or entertaining. Wood Deck – Enjoy outdoor relaxation and barbecues in the fresh country air. New Appliances – The kitchen comes fully equipped with a new stove, refrigerator, dishwasher, microwave, and even a washer and dryer for your convenience. Whether you're relaxing on the deck, enjoying the spacious yard, or cooking in the kitchen, this home offers everything you need for comfortable living. The property is ideally located, with easy access to both Cave City and Glasgow, KY, while providing the peace and tranquility of rural living. Don't miss out on this incredible opportunity – schedule a tour today!
Zillow last checked: 9 hours ago
Listing updated: April 09, 2025 at 09:54am
Listed by:
Dwayne D Pierce 270-590-0295,
Keller Williams First Choice R
Bought with:
Beth Sheesley, 206186
RE/MAX Highland Realty
Source: RASK,MLS#: RA20250057
Facts & features
Interior
Bedrooms & bathrooms
- Bedrooms: 3
- Bathrooms: 2
- Full bathrooms: 2
- Main level bathrooms: 2
- Main level bedrooms: 3
Primary bedroom
- Level: Main
Bedroom 2
- Level: Main
Bedroom 3
- Level: Main
Primary bathroom
- Level: Main
Bathroom
- Features: Tub/Shower Combo
Kitchen
- Level: Main
Living room
- Level: Main
Basement
- Area: 1320
Heating
- Heat Pump, Electric
Cooling
- Central Air
Appliances
- Included: Dishwasher, Microwave, Range/Oven, Refrigerator, Self Cleaning Oven, Electric Water Heater
- Laundry: Laundry Room
Features
- Split Bedroom Floor Plan, Walk-In Closet(s), Walls (Dry Wall), Kitchen/Dining Combo
- Flooring: Laminate, Tile
- Windows: Replacement Windows, Thermo Pane Windows, Tilt, Vinyl Frame
- Basement: Full,Unfinished,Garage Entrance,Interior Entry
- Attic: Access Only
- Has fireplace: No
- Fireplace features: None
Interior area
- Total structure area: 1,320
- Total interior livable area: 1,320 sqft
Property
Parking
- Total spaces: 2
- Parking features: Basement, Garage Door Opener, Garage Faces Side
- Attached garage spaces: 2
- Has uncovered spaces: Yes
Accessibility
- Accessibility features: None
Features
- Patio & porch: Deck
- Exterior features: Lighting, Landscaping, Mature Trees
- Fencing: Back Yard
- Body of water: None
Lot
- Size: 0.62 Acres
- Features: County, Farm
Details
- Parcel number: 9135P
Construction
Type & style
- Home type: SingleFamily
- Architectural style: Ranch
- Property subtype: Single Family Residence
Materials
- Vinyl Siding
- Foundation: Block
- Roof: Shingle
Condition
- New Construction
- New construction: No
- Year built: 1998
Utilities & green energy
- Sewer: Septic System
- Water: City
- Utilities for property: Cable Connected, Garbage-Private, Internet Cable
Community & neighborhood
Location
- Region: Cave City
- Subdivision: N/A
HOA & financial
HOA
- Amenities included: None
Other
Other facts
- Price range: $219K - $216K
Price history
| Date | Event | Price |
|---|---|---|
| 4/8/2025 | Sold | $216,000-1.4%$164/sqft |
Source: | ||
| 3/26/2025 | Contingent | $219,000$166/sqft |
Source: My State MLS #11438825 Report a problem | ||
| 3/21/2025 | Pending sale | $219,000$166/sqft |
Source: | ||
| 3/4/2025 | Price change | $219,000-4.4%$166/sqft |
Source: My State MLS #11438825 Report a problem | ||
| 1/3/2025 | Listed for sale | $229,000+86.9%$173/sqft |
Source: | ||
Public tax history
| Year | Property taxes | Tax assessment |
|---|---|---|
| 2023 | $1,293 +1.9% | $122,500 |
| 2022 | $1,269 +0.8% | $122,500 |
| 2021 | $1,259 -0.3% | $122,500 |
Find assessor info on the county website
Neighborhood: 42127
Nearby schools
GreatSchools rating
- 6/10Hiseville Elementary SchoolGrades: PK-6Distance: 6.9 mi
- 6/10Barren County Middle SchoolGrades: 7-8Distance: 10.1 mi
- 8/10Barren County High SchoolGrades: 9-12Distance: 9.8 mi
Schools provided by the listing agent
- Elementary: Hiseville
- Middle: Barren County
- High: Barren County
Source: RASK. This data may not be complete. We recommend contacting the local school district to confirm school assignments for this home.
Get pre-qualified for a loan
At Zillow Home Loans, we can pre-qualify you in as little as 5 minutes with no impact to your credit score.An equal housing lender. NMLS #10287.
