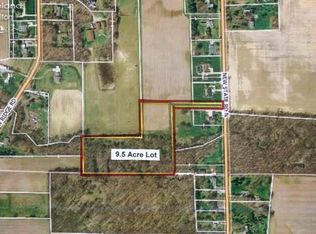Sold for $290,000 on 12/18/23
$290,000
2580 New State Rd, Norwalk, OH 44857
4beds
1,920sqft
Single Family Residence
Built in 1976
0.72 Acres Lot
$310,200 Zestimate®
$151/sqft
$1,986 Estimated rent
Home value
$310,200
$295,000 - $326,000
$1,986/mo
Zestimate® history
Loading...
Owner options
Explore your selling options
What's special
Coming Soon Nov. 16th As Sellers Prepare For A Move. All Of The Amenities Of The Country, Yet So Close To Town. Situated On .72 Of An Acre, This Home Comes With An Open Kitchen, Beautiful Sun Porch And 4 Garage Spaces. One Attached Garage, A Detached 3 Car Garage Plus A Cool Car Port....perfect To Shelter From Rainy Days Or Adds Additional Storage Space. Large Kitchen And Living Room With A Gas Fireplace, 20 X 12 Sunporch And Updated Bathrooms. A Deck Was Added In 2020, And A Beautiful New Bay Window And Front Door That Is Newer As Well. The Water Is Rural And The Septic Is Permitted And Was Cleaned In June Of 2023. Central Air, Kitchen Appliances Included, Some Newer Carpet, Custom Cabinets, Built-in Fire Pit, And A Nice 4th Bedroom That Could Be An Office/den That Has A Separate Entrance To The Attached Garage. Spend The Holidays In Your Beautiful New Home!interior Pictures Will Come After Nov. 13th. Seller Wanted To Wait Until Boxes And Contents Were Moved. Immediate Possession.
Zillow last checked: 8 hours ago
Listing updated: December 19, 2023 at 01:46am
Listed by:
Tarina M. Sidoti 419-706-2365 tarina.sellshomes@yahoo.com,
BHHS Professional Realty
Bought with:
Jay A. Ewell, 258182
Ewell & Associates
Source: Firelands MLS,MLS#: 20235716Originating MLS: Firelands MLS
Facts & features
Interior
Bedrooms & bathrooms
- Bedrooms: 4
- Bathrooms: 2
- Full bathrooms: 2
Primary bedroom
- Level: Second
- Area: 182
- Dimensions: 14 x 13
Bedroom 2
- Level: Main
- Area: 143.51
- Dimensions: 12.7 x 11.3
Bedroom 3
- Level: Second
- Area: 81
- Dimensions: 9 x 9
Bedroom 4
- Level: Second
- Area: 99
- Dimensions: 11 x 9
Bedroom 5
- Area: 0
- Dimensions: 0 x 0
Bathroom
- Level: Main
Bathroom 1
- Level: Second
Dining room
- Features: Formal
- Level: Main
- Area: 99
- Dimensions: 11 x 9
Family room
- Level: Lower
- Area: 396
- Dimensions: 22 x 18
Kitchen
- Level: Main
- Area: 247
- Dimensions: 19 x 13
Living room
- Level: Main
- Area: 180
- Dimensions: 18 x 10
Heating
- Electric, Baseboard
Cooling
- Central Air
Appliances
- Included: Dishwasher, Dryer, Microwave, Range, Refrigerator, Washer
- Laundry: Laundry Room
Features
- Ceiling Fan(s)
- Basement: Finished,Partial
Interior area
- Total structure area: 1,920
- Total interior livable area: 1,920 sqft
Property
Parking
- Total spaces: 4
- Parking features: Attached, Detached
- Attached garage spaces: 4
Features
- Levels: Multi/Split
Lot
- Size: 0.72 Acres
Details
- Parcel number: 03013D010150000
Construction
Type & style
- Home type: SingleFamily
- Property subtype: Single Family Residence
Materials
- Aluminum
- Foundation: Basement
- Roof: Asphalt
Condition
- Year built: 1976
Utilities & green energy
- Electric: ON
- Sewer: Septic Tank, Nci Pumped And Upgrade Made In June Of 2023. Invoice Attached.
- Water: Rural, Well
- Utilities for property: Cable Connected
Community & neighborhood
Location
- Region: Norwalk
- Subdivision: Barman & Seitz Sub
Other
Other facts
- Available date: 01/01/1800
- Listing terms: Conventional
Price history
| Date | Event | Price |
|---|---|---|
| 12/18/2023 | Sold | $290,000-3.3%$151/sqft |
Source: Firelands MLS #20235716 Report a problem | ||
| 12/12/2023 | Pending sale | $299,900$156/sqft |
Source: BHHS broker feed #20235716 Report a problem | ||
| 11/22/2023 | Contingent | $299,900$156/sqft |
Source: Firelands MLS #20235716 Report a problem | ||
| 11/16/2023 | Listed for sale | $299,900+57.8%$156/sqft |
Source: Firelands MLS #20235716 Report a problem | ||
| 11/8/2018 | Sold | $190,000-4.5%$99/sqft |
Source: Public Record Report a problem | ||
Public tax history
| Year | Property taxes | Tax assessment |
|---|---|---|
| 2024 | $3,071 +43.7% | $73,970 +38.5% |
| 2023 | $2,138 -0.6% | $53,400 |
| 2022 | $2,150 0% | $53,400 |
Find assessor info on the county website
Neighborhood: 44857
Nearby schools
GreatSchools rating
- 9/10Pleasant Elementary SchoolGrades: 2-3Distance: 1.9 mi
- 6/10Norwalk Middle SchoolGrades: 7-8Distance: 1.5 mi
- 5/10Norwalk High SchoolGrades: 9-12Distance: 1.1 mi
Schools provided by the listing agent
- District: Norwalk
Source: Firelands MLS. This data may not be complete. We recommend contacting the local school district to confirm school assignments for this home.

Get pre-qualified for a loan
At Zillow Home Loans, we can pre-qualify you in as little as 5 minutes with no impact to your credit score.An equal housing lender. NMLS #10287.
Sell for more on Zillow
Get a free Zillow Showcase℠ listing and you could sell for .
$310,200
2% more+ $6,204
With Zillow Showcase(estimated)
$316,404