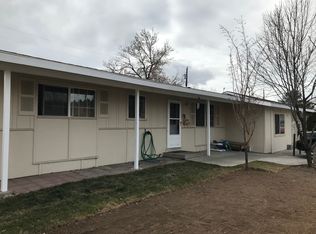Closed
$350,000
2580 Pequop St, Reno, NV 89512
3beds
1,105sqft
Single Family Residence
Built in 1964
6,098.4 Square Feet Lot
$350,600 Zestimate®
$317/sqft
$1,979 Estimated rent
Home value
$350,600
$319,000 - $386,000
$1,979/mo
Zestimate® history
Loading...
Owner options
Explore your selling options
What's special
Nestled away by the hill with a mountain view, this mature home is well loved and maintained. Located on a quiet street, you can walk to the zoned elementary school within 5 minutes. Welcome home with brand new double-pane windows, new furnace system, brand new plumbing and crawl space, newly installed heating/cooling system, new water heater, newly installed quiet garage door, and newly expanded and paved driveway. There's so much more for you to discover and fall in love with your new home, including covered backyard patio, with easy maintain xeriscape design. Additional den also provides space to host large gathering with family and friends. Start packing and move in today!
Zillow last checked: 8 hours ago
Listing updated: June 27, 2025 at 01:42pm
Listed by:
Xuning Endicott B.1002922 775-815-8395,
Endicott Real Estate Group
Bought with:
Karolina Delaney, S.181729
Real Broker LLC
Source: NNRMLS,MLS#: 250050188
Facts & features
Interior
Bedrooms & bathrooms
- Bedrooms: 3
- Bathrooms: 2
- Full bathrooms: 2
Heating
- Forced Air
Cooling
- Central Air
Appliances
- Included: Dishwasher, Disposal, Dryer, Electric Cooktop, Electric Oven, Electric Range, Microwave, Refrigerator, Washer
- Laundry: In Garage, Shelves
Features
- Ceiling Fan(s), Master Downstairs
- Flooring: Wood
- Windows: Double Pane Windows, Drapes, Rods
- Has fireplace: No
- Common walls with other units/homes: No Common Walls
Interior area
- Total structure area: 1,105
- Total interior livable area: 1,105 sqft
Property
Parking
- Total spaces: 3
- Parking features: Additional Parking, Attached, Garage, Garage Door Opener
- Attached garage spaces: 1
Features
- Levels: One
- Stories: 1
- Exterior features: Awning(s), Balcony, Dog Run, Smart Irrigation
- Fencing: Full
- Has view: Yes
- View description: Mountain(s)
Lot
- Size: 6,098 sqft
- Features: Level, Sprinklers In Front
Details
- Additional structures: Shed(s), Storage
- Parcel number: 02631119
- Zoning: SF8
Construction
Type & style
- Home type: SingleFamily
- Property subtype: Single Family Residence
Materials
- Stone
- Foundation: Crawl Space
- Roof: Pitched
Condition
- New construction: No
- Year built: 1964
Utilities & green energy
- Sewer: Public Sewer
- Water: Public
- Utilities for property: Cable Connected, Electricity Connected, Internet Connected, Phone Connected, Sewer Connected, Water Connected, Water Meter Installed
Community & neighborhood
Security
- Security features: Carbon Monoxide Detector(s), Fire Alarm, Security System
Location
- Region: Reno
- Subdivision: Silverada North 1
Other
Other facts
- Listing terms: 1031 Exchange,Cash,Conventional,FHA,VA Loan
Price history
| Date | Event | Price |
|---|---|---|
| 6/27/2025 | Sold | $350,000+2.9%$317/sqft |
Source: | ||
| 5/23/2025 | Contingent | $340,000$308/sqft |
Source: | ||
| 5/22/2025 | Listed for sale | $340,000$308/sqft |
Source: | ||
Public tax history
| Year | Property taxes | Tax assessment |
|---|---|---|
| 2025 | $667 +2.8% | $53,954 +4.7% |
| 2024 | $648 +2% | $51,545 +12.8% |
| 2023 | $636 +2.6% | $45,703 +19% |
Find assessor info on the county website
Neighborhood: 89512
Nearby schools
GreatSchools rating
- 5/10Rita Cannan Elementary SchoolGrades: PK-5Distance: 0.2 mi
- 5/10Fred W Traner Middle SchoolGrades: 6-8Distance: 0.8 mi
- 2/10Procter R Hug High SchoolGrades: 9-12Distance: 1 mi
Schools provided by the listing agent
- Elementary: Cannan
- Middle: Traner
- High: Hug
Source: NNRMLS. This data may not be complete. We recommend contacting the local school district to confirm school assignments for this home.
Get a cash offer in 3 minutes
Find out how much your home could sell for in as little as 3 minutes with a no-obligation cash offer.
Estimated market value$350,600
Get a cash offer in 3 minutes
Find out how much your home could sell for in as little as 3 minutes with a no-obligation cash offer.
Estimated market value
$350,600
