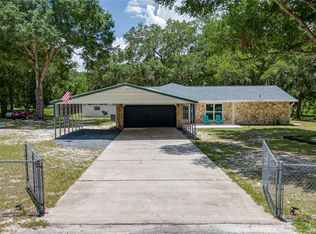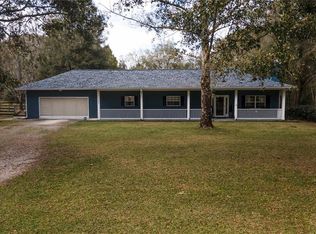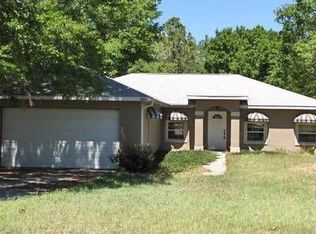Sold for $410,000
$410,000
2580 SE 157th Lane Rd, Summerfield, FL 34491
4beds
3,060sqft
Single Family Residence
Built in 1984
2.45 Acres Lot
$408,800 Zestimate®
$134/sqft
$2,409 Estimated rent
Home value
$408,800
$364,000 - $458,000
$2,409/mo
Zestimate® history
Loading...
Owner options
Explore your selling options
What's special
Charming Country Retreat with Bonus Living Space on 2.45 Acres – Minutes from The Villages! Welcome to this beautifully maintained home in the horse-friendly community of Virmillion Estates, just 10 miles from The Villages and an easy one-hour drive north of Orlando. Nestled on 2.45 acres of gently rolling hills and framed by mature trees, this property offers the perfect blend of peaceful country living and modern convenience. Step onto the covered front porch—ideal for your rocking chairs—and into an inviting open floor plan designed for entertaining. The spacious kitchen is a chef’s dream with stainless steel appliances, granite countertops, and plenty of room to gather. The split floor plan on the main level includes a private master suite with an en-suite bath on one side and two guest bedrooms with a shared bath on the other. A dedicated office, formal dining room, and laundry room complete the main floor. Head downstairs to discover an incredible 1,200 sq ft of additional living space under air featuring a full bath and closet, perfect for a 4th bedroom, in-law suite, game room, or family room. This flexible area currently includes a pool table which stay with the home! Enjoy your morning coffee on the back deck just off the master bedroom feeling like your own private balcony with serene views of your private acreage. Additional highlights include: - New A/C unit (2022) - New roof (2019) - A1 zoning – horse friendly - 2-car garage with workshop - Peaceful setting with room to roam Don't miss this rare opportunity to own a versatile and spacious home in a sought-after location. Schedule your private showing today!
Zillow last checked: 8 hours ago
Listing updated: August 13, 2025 at 07:43am
Listing Provided by:
Joshua Henry 352-286-1396,
HOOK & LADDER REALTY OF CENTRAL FLORIDA, LLC 352-207-7412
Bought with:
Richard Gailey, 3397595
GAILEY ENTERPRISES REAL ESTATE
Source: Stellar MLS,MLS#: OM701953 Originating MLS: Ocala - Marion
Originating MLS: Ocala - Marion

Facts & features
Interior
Bedrooms & bathrooms
- Bedrooms: 4
- Bathrooms: 2
- Full bathrooms: 2
Primary bedroom
- Features: En Suite Bathroom, Walk-In Closet(s)
- Level: First
- Area: 234 Square Feet
- Dimensions: 13x18
Bedroom 2
- Features: Built-in Closet
- Level: First
- Area: 154 Square Feet
- Dimensions: 11x14
Bedroom 3
- Features: Built-in Closet
- Level: First
- Area: 154 Square Feet
- Dimensions: 11x14
Bonus room
- Features: En Suite Bathroom, Storage Closet
- Level: Basement
- Area: 1200 Square Feet
- Dimensions: 40x30
Kitchen
- Features: Breakfast Bar, No Closet
- Level: First
- Area: 154 Square Feet
- Dimensions: 11x14
Living room
- Features: Ceiling Fan(s)
- Level: First
- Area: 315 Square Feet
- Dimensions: 15x21
Heating
- Heat Pump
Cooling
- Central Air
Appliances
- Included: Dishwasher, Dryer, Range, Range Hood, Refrigerator, Washer
- Laundry: Electric Dryer Hookup, Inside, Laundry Room, Upper Level, Washer Hookup
Features
- Ceiling Fan(s), Eating Space In Kitchen, Kitchen/Family Room Combo, Living Room/Dining Room Combo, Open Floorplan, Primary Bedroom Main Floor
- Flooring: Vinyl
- Doors: Sliding Doors
- Basement: Exterior Entry,Finished,Interior Entry,Partial
- Has fireplace: No
Interior area
- Total structure area: 3,876
- Total interior livable area: 3,060 sqft
Property
Parking
- Total spaces: 2
- Parking features: Garage - Attached
- Attached garage spaces: 2
- Details: Garage Dimensions: 22x30
Features
- Levels: Two
- Stories: 2
- Patio & porch: Covered, Deck, Front Porch, Rear Porch
- Has view: Yes
- View description: Trees/Woods
Lot
- Size: 2.45 Acres
- Dimensions: 227 x 470
- Features: Oversized Lot, Zoned for Horses
Details
- Parcel number: 4468300543
- Zoning: A1
- Special conditions: None
Construction
Type & style
- Home type: SingleFamily
- Property subtype: Single Family Residence
Materials
- Stucco, Wood Frame
- Foundation: Block, Stem Wall
- Roof: Shingle
Condition
- New construction: No
- Year built: 1984
Utilities & green energy
- Sewer: Septic Tank
- Water: Well
- Utilities for property: Electricity Connected, Sewer Connected, Water Connected
Community & neighborhood
Location
- Region: Summerfield
- Subdivision: VIRMILLION ESTATE
HOA & financial
HOA
- Has HOA: Yes
- HOA fee: $2 monthly
- Association name: Nelson Nieves
Other fees
- Pet fee: $0 monthly
Other financial information
- Total actual rent: 0
Other
Other facts
- Listing terms: Cash,Conventional,FHA,USDA Loan,VA Loan
- Ownership: Fee Simple
- Road surface type: Asphalt
Price history
| Date | Event | Price |
|---|---|---|
| 8/12/2025 | Sold | $410,000-4.6%$134/sqft |
Source: | ||
| 7/2/2025 | Pending sale | $429,900$140/sqft |
Source: | ||
| 6/24/2025 | Listed for sale | $429,900+25.7%$140/sqft |
Source: | ||
| 10/7/2022 | Sold | $342,000-2%$112/sqft |
Source: Public Record Report a problem | ||
| 8/16/2022 | Pending sale | $349,000$114/sqft |
Source: | ||
Public tax history
| Year | Property taxes | Tax assessment |
|---|---|---|
| 2024 | $5,647 +8.6% | $342,172 +9.9% |
| 2023 | $5,200 +281% | $311,251 +189.8% |
| 2022 | $1,365 +0.7% | $107,402 +3% |
Find assessor info on the county website
Neighborhood: 34491
Nearby schools
GreatSchools rating
- 4/10Marion Oaks Elementary SchoolGrades: PK-5Distance: 6.3 mi
- 7/10Belleview Middle SchoolGrades: 6-8Distance: 5.4 mi
- 3/10Belleview High SchoolGrades: 9-12Distance: 5.6 mi
Schools provided by the listing agent
- Elementary: Marion Oaks Elementary School
- Middle: Belleview Middle School
- High: Belleview High School
Source: Stellar MLS. This data may not be complete. We recommend contacting the local school district to confirm school assignments for this home.
Get a cash offer in 3 minutes
Find out how much your home could sell for in as little as 3 minutes with a no-obligation cash offer.
Estimated market value
$408,800


