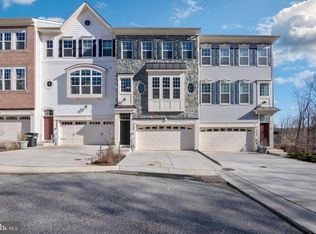BRAND NEW 4BR/3F & 2 Half BA EOR Townhouse in Newly Developed Hanover Community! - Brand new 4 bedroom and 3 full and 2 half bath end-of-row townhome in newly developed Hanover Community! This gorgeous home is located within minutes of I-295, I-95. Rt 100 and plenty of dining and shopping options at Arundel Mills Mall. First floor features include gorgeous hardwood flooring throughout a spacious living room, separate dining room and half bath. The fully equipped eat-in kitchen has granite countertop including breakfast bar, new cabinets, pantry closet and stainless appliances with a 5 burner gas stove. The second floor has a laundry/storage area with brand new LG washer and dryer, full hall bath with tiled floors, tiled tub enclosure, new fixtures and granite countertop vanity and three large bedrooms with vaulted ceilings. Master bedroom has dual walk-in closets and a full master bath with dual vanity with granite countertop and custom stone walk-in shower. The third floor is a second master suite with a walk-in closet, full bath with custom tiled tub enclosure and new fixtures with granite vanity. Fully finished basement clubroom provides a large second living/family room space and a half bath. The private deck and fenced backyard would be great for entertaining and tenants have plenty of parking options with a 2 car garage, dual driveway, and plenty of street parking for guests! Pets considered on a case by case basis with owner approval and additional pet deposit. Contact David at (970) 331-4037 for details or to schedule an appointment or email djannati@baymgmtgroup.com Here is the link to apply online: Good Credit Score required. Any slightly lower scores will be considered on a case by case basis. (RLNE3953095)
This property is off market, which means it's not currently listed for sale or rent on Zillow. This may be different from what's available on other websites or public sources.

