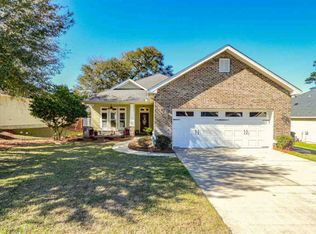Sold for $500,000
$500,000
2580 Ulysses Rd, Tallahassee, FL 32312
4beds
2,155sqft
Single Family Residence
Built in 2011
10,454.4 Square Feet Lot
$500,500 Zestimate®
$232/sqft
$2,745 Estimated rent
Home value
$500,500
$455,000 - $551,000
$2,745/mo
Zestimate® history
Loading...
Owner options
Explore your selling options
What's special
Sought-after Bull Run subdivision’s best floor plan: 4 beds + office/flex room + 3 full baths…all on one story // Gleaming hardwood floors throughout all living areas plus the office/flex room with lush carpet in bedrooms // Formal entry foyer welcomes guests // Open kitchen with pantry, flat granite island with bar seating, gas stove and loads of storage including oversized pot drawers // Side-oriented dining room with direct access to screened porch // Living room has double step-up ceilings, gas fireplace and built-shelves/cabinet storage // Primary suite has huge walk-in closet, double sinks, private water closet, zero-entry shower and separate jetted tub // Secondary en suite bedroom is perfect for guests, while bedrooms three and four are on the opposite side of the house // Screened porch overlooks lounging deck and fully-fenced backyard complete with decorative river rock around the house and plenty of space for play // Numerous updates to an already young house including renovated bathrooms, 2024 natural gas-powered tankless water heater, solar panels (saves appx $100/month on electric bill), newer gutters and other updates/enhancements completed by meticulous owners
Zillow last checked: 8 hours ago
Listing updated: June 06, 2025 at 09:50am
Listed by:
Christie Perkins 850-321-2393,
Coldwell Banker Hartung
Bought with:
Justina Burt, 3417792
Xcellence Realty
Source: TBR,MLS#: 384159
Facts & features
Interior
Bedrooms & bathrooms
- Bedrooms: 4
- Bathrooms: 3
- Full bathrooms: 3
Primary bedroom
- Dimensions: 13x15
Bedroom 2
- Dimensions: 13x11
Bedroom 3
- Dimensions: 11x10
Bedroom 4
- Dimensions: 11x10
Dining room
- Dimensions: 11x11
Family room
- Dimensions: -
Kitchen
- Dimensions: 16x12
Living room
- Dimensions: 19x16
Other
- Dimensions: 13x11
Heating
- Central, Fireplace(s), Natural Gas
Cooling
- Central Air, Ceiling Fan(s), Electric
Appliances
- Included: Dryer, Dishwasher, Disposal, Ice Maker, Microwave, Oven, Range, Refrigerator, Washer
Features
- High Ceilings, Jetted Tub, Window Treatments, Entrance Foyer, Pantry, Split Bedrooms, Walk-In Closet(s)
- Flooring: Carpet, Hardwood, Tile
- Has fireplace: Yes
- Fireplace features: Gas
Interior area
- Total structure area: 2,155
- Total interior livable area: 2,155 sqft
Property
Parking
- Total spaces: 2
- Parking features: Garage, Two Car Garage
- Garage spaces: 2
Features
- Stories: 1
- Patio & porch: Covered, Patio, Porch, Screened
- Exterior features: Fully Fenced, Sprinkler/Irrigation
- Has spa: Yes
- Fencing: Fenced
- Has view: Yes
- View description: None
Lot
- Size: 10,454 sqft
Details
- Parcel number: 12073142828 DD0100
- Special conditions: Standard
Construction
Type & style
- Home type: SingleFamily
- Architectural style: One Story,Traditional
- Property subtype: Single Family Residence
Materials
- Fiber Cement
Condition
- Year built: 2011
Utilities & green energy
- Sewer: Public Sewer
Community & neighborhood
Security
- Security features: Security System Owned
Community
- Community features: Curbs, Gutter(s), Street Lights, Sidewalks
Location
- Region: Tallahassee
- Subdivision: Bull Run
HOA & financial
HOA
- Has HOA: Yes
- HOA fee: $260 annually
- Services included: Common Areas, Other
Other
Other facts
- Listing terms: Conventional,FHA,VA Loan
- Road surface type: Paved
Price history
| Date | Event | Price |
|---|---|---|
| 6/6/2025 | Sold | $500,000$232/sqft |
Source: | ||
| 4/9/2025 | Contingent | $500,000$232/sqft |
Source: | ||
| 4/6/2025 | Listed for sale | $500,000+37%$232/sqft |
Source: | ||
| 6/6/2019 | Sold | $365,000-2.4%$169/sqft |
Source: | ||
| 5/1/2019 | Pending sale | $374,000$174/sqft |
Source: Coldwell Banker Hartung and Noblin, Inc. #304409 Report a problem | ||
Public tax history
| Year | Property taxes | Tax assessment |
|---|---|---|
| 2024 | $5,716 +2.8% | $340,129 +3% |
| 2023 | $5,559 +6.5% | $330,222 +3% |
| 2022 | $5,220 +1.1% | $320,604 +3% |
Find assessor info on the county website
Neighborhood: 32312
Nearby schools
GreatSchools rating
- 9/10Hawks Rise Elementary SchoolGrades: PK-5Distance: 2.3 mi
- 8/10Deerlake Middle SchoolGrades: 6-8Distance: 4.3 mi
- 7/10Lawton Chiles High SchoolGrades: 9-12Distance: 2.4 mi
Schools provided by the listing agent
- Elementary: HAWKS RISE
- Middle: DEERLAKE
- High: CHILES
Source: TBR. This data may not be complete. We recommend contacting the local school district to confirm school assignments for this home.
Get pre-qualified for a loan
At Zillow Home Loans, we can pre-qualify you in as little as 5 minutes with no impact to your credit score.An equal housing lender. NMLS #10287.
