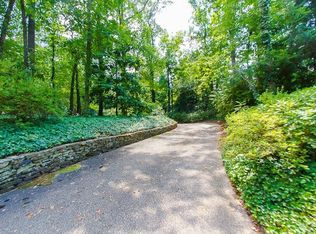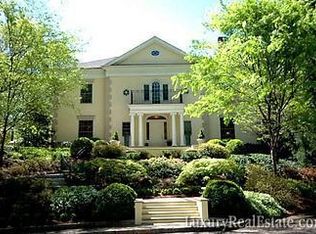Who needs a project? Bring your contractor and put your own personal touch on this perfectly positioned, secluded home site. This home enjoys gracious living areas that have seamless flow for comfortable living and elegant entertaining. Enjoy the privacy of a gated, winding driveway up to your estate of 3 finished levels, 2-story foyer, formal living/dining rooms overlooking manicured gardens. Chefs kitchen, heated pool and pavilion. Unparalleled primary suite, on main level, is complete with two story library, private office, luxury bath, and screened in patio. Added amenities include a wine cellar, 2 separate garages, personal sauna and home gym. Conveniently located on the quiet end of West Wesley and close to top private schools. 2021-06-17
This property is off market, which means it's not currently listed for sale or rent on Zillow. This may be different from what's available on other websites or public sources.

