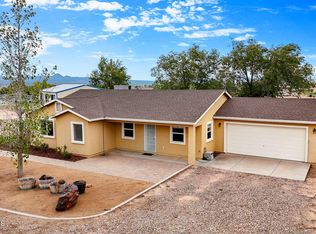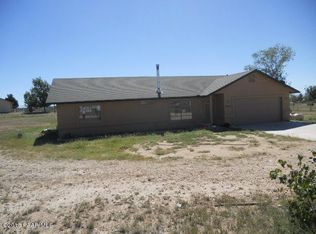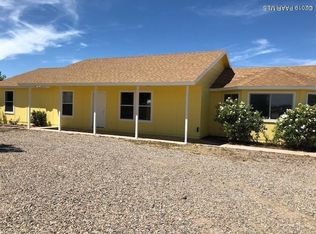Beautiful contemporary home located in the heart of Paulden. This well thought out floor plan flows well from room to room and is situated on over two fully fenced acres! Views all around leave little to be desired in this 3 bedroom 2 bathroom home with a 2 car attached garage. This immaculate home has everything you're looking for with custom finishes throughout, and this is all before seeing the 2500 square foot detached workshop/garage. Workshop has 220 power for your welders, plasma cutters and is ready to store all your toys. Custom LED super bright, low energy lighting make even the darkest engine bays bright! This home has been well maintained, lightly lived in and is in like new condition. You will not be disappointed when showing this home. Don't let this one pass you by!
This property is off market, which means it's not currently listed for sale or rent on Zillow. This may be different from what's available on other websites or public sources.


