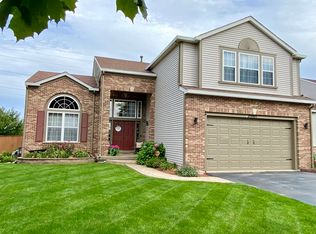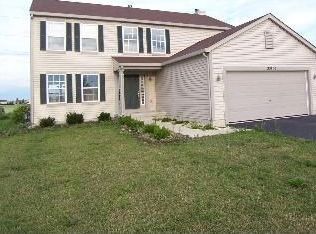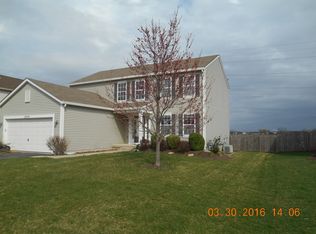You don't want to miss this one in Amberleigh Estates! Spacious and contemporary, offering soaring ceilings and room for everyone with over 2600 sq ft, 5 bedrooms, 2.5 baths, and full basement with a rough in for additional bath. You will be impressed as soon as you step in by the dramatic 2 story foyer that leads to the large living and dining room with sleek flooring and oversized windows. The well appointed eat in kitchen with ample cabinetry, stainless steel appliances and pantry flow into the family room with fireplace, creating the perfect space to enjoy. The main floor 5th bedroom offers related living potential, but could also work well as an office or e-learning space. Upstairs there are 4 ample sized bedrooms with grand master suite with vaulted ceiling, WI closet and private bath. Main floor laundry, full basement, oversized fenced yard with patio. Well rated Minooka schools. Make your appointment today!
This property is off market, which means it's not currently listed for sale or rent on Zillow. This may be different from what's available on other websites or public sources.


