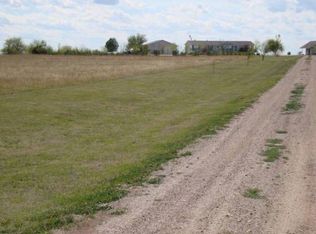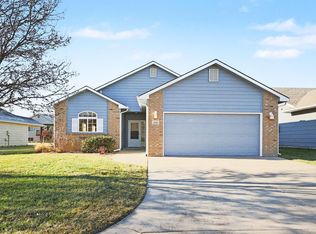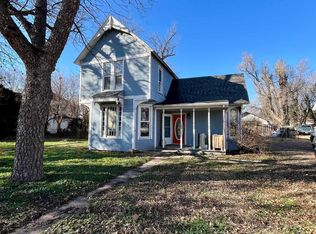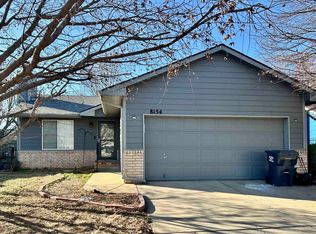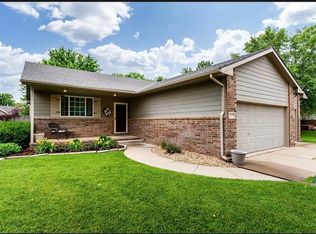This charming mobile home is nestled on a sprawling 10-acre lot, providing ample space for outdoor activities and the potential for equestrian use. The property is equipped with solar panels, promoting energy efficiency and sustainability. Inside, the home boasts three comfortable bedrooms, perfect for a family or guests. There are two well-appointed bathrooms that ensure convenience and privacy. Spanning approximately 1,200 square feet, the layout is open and inviting, featuring a spacious living room ideal for relaxation or entertaining. The kitchen-dining room combo is designed for functionality and style, making meal preparation and family gatherings enjoyable. Additionally, a cozy wood-burning fireplace adds warmth and charm to the living space, creating a perfect spot for unwinding during cooler evenings. This property truly offers a harmonious blend of comfort and rural living.
Pending
$259,900
25805 S Victory Rd, Mount Hope, KS 67108
3beds
1,188sqft
Est.:
Single Family Offsite Built
Built in 2008
10 Acres Lot
$248,600 Zestimate®
$219/sqft
$-- HOA
What's special
- 212 days |
- 394 |
- 13 |
Zillow last checked: 8 hours ago
Listing updated: January 06, 2026 at 06:45am
Listed by:
Basem Krichati 316-440-6000,
Superior Realty
Source: SCKMLS,MLS#: 657554
Facts & features
Interior
Bedrooms & bathrooms
- Bedrooms: 3
- Bathrooms: 2
- Full bathrooms: 2
Primary bedroom
- Description: Carpet
- Level: Main
- Area: 132
- Dimensions: 11x12
Bedroom
- Description: Carpet
- Level: Main
- Area: 90
- Dimensions: 10x9
Bedroom
- Description: Carpet
- Level: Main
- Area: 120
- Dimensions: 10x12
Kitchen
- Description: Luxury Vinyl
- Level: Main
- Area: 117
- Dimensions: 9x13
Living room
- Description: Carpet
- Level: Main
- Area: 260
- Dimensions: 20x13
Heating
- Forced Air
Cooling
- Central Air
Appliances
- Included: Disposal, Microwave, Refrigerator, Range
- Laundry: Main Level, 220 equipment
Features
- Ceiling Fan(s)
- Basement: None
- Has fireplace: Yes
- Fireplace features: Wood Burning Stove
Interior area
- Total interior livable area: 1,188 sqft
- Finished area above ground: 1,188
- Finished area below ground: 0
Video & virtual tour
Property
Parking
- Parking features: None
Accessibility
- Accessibility features: Handicap Accessible Exterior
Features
- Levels: One
- Stories: 1
- Patio & porch: Deck
- Exterior features: Guttering - ALL, Irrigation Pump, Irrigation Well
- Fencing: Other
Lot
- Size: 10 Acres
- Features: Corner Lot
Details
- Additional structures: Storage, Above Ground Outbuilding(s)
- Parcel number: 2982800002001030
Construction
Type & style
- Home type: SingleFamily
- Property subtype: Single Family Offsite Built
Materials
- Vinyl/Aluminum
- Foundation: None, Mobile/Mfd-Perm Found.
- Roof: Composition
Condition
- Year built: 2008
Utilities & green energy
- Sewer: Septic Tank
- Water: Private
Community & HOA
Community
- Subdivision: SUMNER TOWNSHIP
HOA
- Has HOA: No
Location
- Region: Mount Hope
Financial & listing details
- Price per square foot: $219/sqft
- Tax assessed value: $65,030
- Annual tax amount: $960
- Date on market: 6/25/2025
- Cumulative days on market: 284 days
- Ownership: Individual
- Road surface type: Unimproved
Estimated market value
$248,600
$236,000 - $261,000
$1,350/mo
Price history
Price history
Price history is unavailable.
Public tax history
Public tax history
| Year | Property taxes | Tax assessment |
|---|---|---|
| 2024 | $1,010 +5.6% | $7,479 +14% |
| 2023 | $956 +13.4% | $6,560 +17.6% |
| 2022 | $843 | $5,577 +7.1% |
Find assessor info on the county website
BuyAbility℠ payment
Est. payment
$1,681/mo
Principal & interest
$1213
Property taxes
$377
Home insurance
$91
Climate risks
Neighborhood: 67108
Nearby schools
GreatSchools rating
- 6/10Andale Elementary-Middle SchoolGrades: PK-8Distance: 7.2 mi
- 9/10Andale High SchoolGrades: 9-12Distance: 7 mi
Schools provided by the listing agent
- Elementary: Andale
- Middle: Andale
- High: Andale
Source: SCKMLS. This data may not be complete. We recommend contacting the local school district to confirm school assignments for this home.
