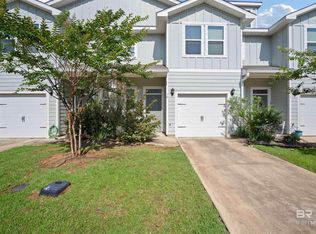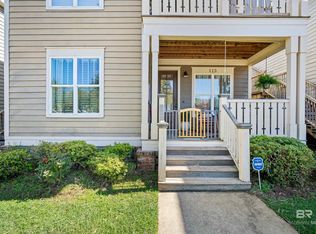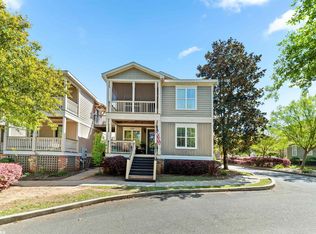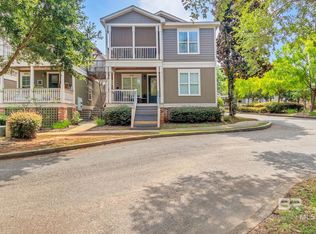Closed
$232,500
25806 Pollard Rd #20, Daphne, AL 36526
3beds
1,551sqft
Townhouse, Residential
Built in 2017
-- sqft lot
$226,000 Zestimate®
$150/sqft
$1,765 Estimated rent
Home value
$226,000
$215,000 - $237,000
$1,765/mo
Zestimate® history
Loading...
Owner options
Explore your selling options
What's special
Turn-Key and Ready for You!This immaculate end-unit townhome in the Villas at St. Charles Subdivision features 3 bedrooms, 2.5 bathrooms, and numerous upgrades. Built to Gold FORTIFIED Standard, the home includes stainless steel appliances (refrigerator, washer, and dryer), modern light fixtures, fresh paint throughout the house, new carpets, new stove and dishwasher, upgraded security system, and custom shelving in the garage. The kitchen and bathrooms have granite countertops, and wall-mounted TVs in the upstairs master bedroom convey. All other items are not conveyed. The community offers amenities such as a clubhouse, outdoor pool, hot tub, exercise room, and landscape maintenance. Conveniently located near Eastern Shore shopping centers, restaurants, and I-10, this home is perfect for those seeking luxury and convenience. Buyers and agents are responsible for verifying measurements and other important information.Don't miss this opportunity! Buyer to verify all information during due diligence.
Zillow last checked: 8 hours ago
Listing updated: August 01, 2024 at 08:54am
Listed by:
Diep Nguyen 850-390-2610,
LPT Realty, LLC
Bought with:
April Hunt
Waters Edge Realty
Source: Baldwin Realtors,MLS#: 364778
Facts & features
Interior
Bedrooms & bathrooms
- Bedrooms: 3
- Bathrooms: 3
- Full bathrooms: 2
- 1/2 bathrooms: 1
Primary bedroom
- Level: Second
- Area: 177.84
- Dimensions: 11.4 x 15.6
Bedroom 2
- Level: Second
- Area: 111.72
- Dimensions: 9.8 x 11.4
Bedroom 3
- Level: Second
- Area: 111.72
- Dimensions: 9.8 x 11.4
Dining room
- Level: Main
- Area: 72
- Dimensions: 18 x 4
Kitchen
- Level: Main
- Area: 100
- Dimensions: 10 x 10
Heating
- Electric, Central
Appliances
- Included: Dishwasher, Disposal, Microwave, Refrigerator w/Ice Maker, Cooktop
Features
- Ceiling Fan(s)
- Flooring: Carpet, Wood, Luxury Vinyl Plank
- Has basement: No
- Has fireplace: No
Interior area
- Total structure area: 1,551
- Total interior livable area: 1,551 sqft
Property
Parking
- Total spaces: 1
- Parking features: Attached, Garage, Garage Door Opener
- Has attached garage: Yes
- Covered spaces: 1
Features
- Levels: Two
- Exterior features: Termite Contract
- Pool features: Community, Association
- Spa features: Community
- Has view: Yes
- View description: None
- Waterfront features: No Waterfront
Lot
- Features: Less than 1 acre
Details
- Parcel number: 4305210000011.023
Construction
Type & style
- Home type: Townhouse
- Property subtype: Townhouse, Residential
- Attached to another structure: Yes
Materials
- Concrete, Frame, Fortified-Gold
- Foundation: Slab
- Roof: Composition
Condition
- Resale
- New construction: No
- Year built: 2017
Utilities & green energy
- Utilities for property: Daphne Utilities, Riviera Utilities
Community & neighborhood
Security
- Security features: Smoke Detector(s), Security System
Community
- Community features: Clubhouse, Fitness Center, Landscaping, Pool, Gated
Location
- Region: Daphne
- Subdivision: Villas at St. Charles
HOA & financial
HOA
- Has HOA: Yes
- HOA fee: $200 monthly
- Services included: Association Management, Maintenance Grounds, Pest Control, Security, Clubhouse, Pool
Other
Other facts
- Ownership: Condominium
Price history
| Date | Event | Price |
|---|---|---|
| 11/6/2025 | Listing removed | $230,000$148/sqft |
Source: | ||
| 9/30/2025 | Price change | $230,000-2.1%$148/sqft |
Source: | ||
| 8/17/2025 | Listed for sale | $235,000+1.1%$152/sqft |
Source: | ||
| 7/26/2024 | Sold | $232,500-1.1%$150/sqft |
Source: | ||
| 7/15/2024 | Pending sale | $235,000$152/sqft |
Source: | ||
Public tax history
Tax history is unavailable.
Neighborhood: 36526
Nearby schools
GreatSchools rating
- 10/10Daphne East Elementary SchoolGrades: PK-6Distance: 1.3 mi
- 5/10Daphne Middle SchoolGrades: 7-8Distance: 1.5 mi
- 10/10Daphne High SchoolGrades: 9-12Distance: 2.9 mi
Schools provided by the listing agent
- Elementary: Daphne Elementary
- Middle: Daphne Middle
- High: Daphne High
Source: Baldwin Realtors. This data may not be complete. We recommend contacting the local school district to confirm school assignments for this home.

Get pre-qualified for a loan
At Zillow Home Loans, we can pre-qualify you in as little as 5 minutes with no impact to your credit score.An equal housing lender. NMLS #10287.
Sell for more on Zillow
Get a free Zillow Showcase℠ listing and you could sell for .
$226,000
2% more+ $4,520
With Zillow Showcase(estimated)
$230,520


