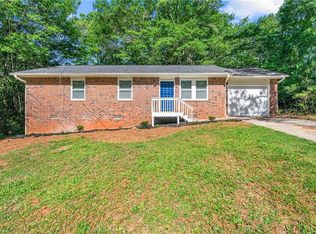MODEL HOME NOW OPEN! The Farmhouses at Augusta Point - West Main Home Company's newest neighborhood! 26 new Modern Farmhouse designed homes. Gorgeous wooded lots, generous backyards. Fabulous Glenwood floorplan on a full finished basement, finished bath with 2 car drive-under garage! Open concept kitchen with dining area and large Family Room. Kitchen has oversized island, granite countertops & S.S. appliances. Spacious Master with vaulted ceiling, bath with granite topped double vanity, tub & separate shower. Large secondary bedrooms. Upstairs Laundry Room. Model home does have upgrades that are not reflected in the listing. If you contract early, you may be able to choose some of your finishes and fixtures. Experienced, high quality builder - West Main Home Company stands solidly behind their work! Ask about our buyer incentives!
This property is off market, which means it's not currently listed for sale or rent on Zillow. This may be different from what's available on other websites or public sources.
