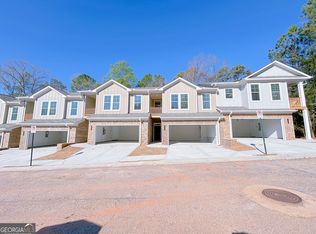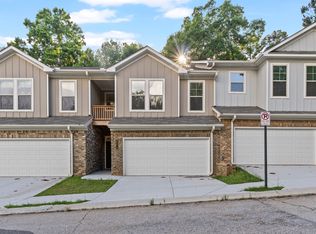Now Leasing: Modern 3BR Townhome in Prime Decatur Location. This newly built 3-bedroom, 2.5-bath townhome is located at 2582 Mills Commons Dr, Decatur, GA 30034, in The Village at Whites Mill. The home features an open-concept layout with granite countertops, stainless steel appliances, and modern finishes throughout. The kitchen, living, and dining areas flow seamlessly together on the main level. The primary suite includes a private balcony, perfect for enjoying fresh air and relaxation. The community is located just off Whites Mill Road, set back from the higher traffic flow of Flat Shoals Road-offering a more tucked-away setting with excellent access to major roads. Enjoy quick connections to I-285, I-20, and MARTA. Emory University and Emory Hospital are approximately 7.6 miles away, Downtown Decatur is about 5.5 miles, and Midtown Atlanta is roughly 11.9 miles away. Nearby conveniences include shopping centers, grocery stores, schools, and casual dining options. Additional features include washer/dryer connections, a private garage with additional driveway parking, and all-new systems and appliances. This townhome offers the space and comfort you want with the convenience you need for modern living in metro Atlanta. Copyright Georgia MLS. All rights reserved. Information is deemed reliable but not guaranteed.
This property is off market, which means it's not currently listed for sale or rent on Zillow. This may be different from what's available on other websites or public sources.

