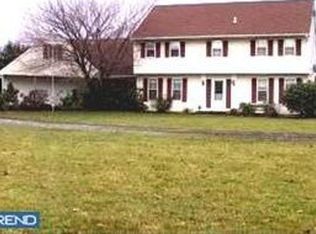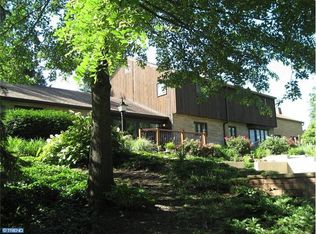Sold for $850,000 on 09/30/25
$850,000
2582 Monmouth Rd, Jobstown, NJ 08041
4beds
3,147sqft
Single Family Residence
Built in 2000
2.9 Acres Lot
$867,500 Zestimate®
$270/sqft
$4,856 Estimated rent
Home value
$867,500
$789,000 - $954,000
$4,856/mo
Zestimate® history
Loading...
Owner options
Explore your selling options
What's special
Custom Built with Love! The Original Owner of this Custom built home consisting of over 3,100 sq. ft. complete with a real Mahogany Wrap Around Deck is ready to move on to life's next chapter. This beautiful Custom home sits on nearly 3 serene acres surrounded by open fields, perfect those seeking privacy and room to breathe. Owner with vision completed this home with GEO Thermal, thinking wisely before it was the normal was to think! This home has 4 bedrooms and 4.5 baths plus an oversized 2 car garage with 25 x 23 Loft over the Garage, the perfect space for studio, home office or recreational space! The Primary Bedroom 24 x 19 complete with Walk in Closet, Tiled Full Bath, Fireplace and windows and door to the rear deck is located on the 1st Floor! There is an adjoining office with 1/2 bath or use the office as a Den! Step up onto your Mahogany Deck into the front door and you are greeted with an impressive foyer {16 x 8} and continue into your step down Center Living Room complete with Corner Gas Fireplace and a wall of windows and a door again exiting to your rear deck where peace and tranquility abound. This home lets the Natural light flow in from every angle. The bright and spacious Eat In Kitchen complete with Island can be found off the Living Room making Entertaining a breeze! The First Floor laundry with Full Bath is found close to the garage entry and to the rear of the kitchen. The upstairs is complete with 2 bedrooms on one end with a Jack & Jill Bathroom with the remaining Bedroom complete with its own Full Bathroom and walk in closet on the other side or the upstairs. This home has a Brand New Roof and has been professionally painted throughout. Natures Delight Awaits! Minutes to MDL or NJTPK or 295 for work or play! Call Today move in quickly!! BEST & FINAL by Noontime Sept1st
Zillow last checked: 8 hours ago
Listing updated: September 30, 2025 at 09:05am
Listed by:
Shirley Littleford 609-217-7629,
ERA Central Realty Group - Bordentown
Bought with:
NON MEMBER
NONMEM
Source: Bright MLS,MLS#: NJBL2094234
Facts & features
Interior
Bedrooms & bathrooms
- Bedrooms: 4
- Bathrooms: 5
- Full bathrooms: 4
- 1/2 bathrooms: 1
- Main level bathrooms: 3
- Main level bedrooms: 1
Bedroom 1
- Features: Soaking Tub, Bathroom - Stall Shower, Bathroom - Walk-In Shower, Cathedral/Vaulted Ceiling, Ceiling Fan(s), Fireplace - Gas, Flooring - Laminated, Walk-In Closet(s), Primary Bedroom - Dressing Area, Primary Bedroom - Sitting Area
- Level: Main
- Area: 456 Square Feet
- Dimensions: 24 x 19
Bedroom 2
- Features: Attached Bathroom, Attic - Pull-Down Stairs, Bathroom - Tub Shower, Ceiling Fan(s), Flooring - Carpet
- Level: Upper
- Area: 225 Square Feet
- Dimensions: 15 x 15
Bedroom 3
- Features: Ceiling Fan(s), Flooring - Carpet, Jack and Jill Bathroom
- Level: Upper
- Area: 154 Square Feet
- Dimensions: 14 x 11
Bedroom 4
- Features: Flooring - Carpet, Jack and Jill Bathroom
- Level: Upper
- Area: 143 Square Feet
- Dimensions: 13 x 11
Dining room
- Features: Chair Rail, Flooring - Laminated, Formal Dining Room
- Level: Main
- Area: 195 Square Feet
- Dimensions: 15 x 13
Kitchen
- Features: Breakfast Bar, Breakfast Room, Ceiling Fan(s), Granite Counters, Dining Area, Double Sink, Flooring - Laminated, Kitchen Island, Eat-in Kitchen, Kitchen - Gas Cooking, Kitchen - Propane Cooking
- Level: Main
- Area: 340 Square Feet
- Dimensions: 17 x 20
Laundry
- Features: Attached Bathroom, Flooring - Vinyl
- Level: Main
- Area: 80 Square Feet
- Dimensions: 10 x 8
Living room
- Features: Cathedral/Vaulted Ceiling, Ceiling Fan(s), Fireplace - Gas, Flooring - Laminated, Skylight(s)
- Level: Main
- Area: 340 Square Feet
- Dimensions: 20 x 17
Office
- Features: Ceiling Fan(s), Chair Rail, Flooring - Laminated
- Level: Main
- Area: 169 Square Feet
- Dimensions: 13 x 13
Heating
- Forced Air, Geothermal
Cooling
- Ceiling Fan(s), Central Air, Geothermal
Appliances
- Included: Microwave, Dishwasher, Dryer, Double Oven, Refrigerator, Washer, Water Conditioner - Owned, Water Treat System, Water Heater
- Laundry: Main Level, Laundry Room
Features
- Attic, Soaking Tub, Bathroom - Stall Shower, Bathroom - Walk-In Shower, Bathroom - Tub Shower, Ceiling Fan(s), Chair Railings, Crown Molding, Eat-in Kitchen, Kitchen Island, Upgraded Countertops, Walk-In Closet(s)
- Flooring: Carpet, Ceramic Tile, Laminate
- Windows: Bay/Bow, Skylight(s), Sliding
- Has basement: No
- Number of fireplaces: 2
- Fireplace features: Gas/Propane, Corner
Interior area
- Total structure area: 3,147
- Total interior livable area: 3,147 sqft
- Finished area above ground: 3,147
- Finished area below ground: 0
Property
Parking
- Total spaces: 8
- Parking features: Storage, Built In, Garage Faces Side, Garage Door Opener, Inside Entrance, Oversized, Attached, Driveway, On Street
- Attached garage spaces: 2
- Uncovered spaces: 6
Accessibility
- Accessibility features: None
Features
- Levels: Two
- Stories: 2
- Pool features: None
- Has view: Yes
- View description: Pasture
Lot
- Size: 2.90 Acres
- Features: Adjoins - Open Space, Front Yard, Level, Not In Development, Rear Yard, Rural, SideYard(s)
Details
- Additional structures: Above Grade, Below Grade
- Parcel number: 340200200001 09
- Zoning: AR3
- Special conditions: Standard
Construction
Type & style
- Home type: SingleFamily
- Architectural style: Contemporary,Colonial,Traditional
- Property subtype: Single Family Residence
Materials
- Frame
- Foundation: Crawl Space
- Roof: Shingle
Condition
- Excellent
- New construction: No
- Year built: 2000
Utilities & green energy
- Sewer: On Site Septic
- Water: Well
- Utilities for property: Cable Connected, Propane
Community & neighborhood
Location
- Region: Jobstown
- Subdivision: None Ava Ilable
- Municipality: SPRINGFIELD TWP
Other
Other facts
- Listing agreement: Exclusive Right To Sell
- Listing terms: Cash,Conventional,FHA
- Ownership: Fee Simple
Price history
| Date | Event | Price |
|---|---|---|
| 9/30/2025 | Sold | $850,000+6.4%$270/sqft |
Source: | ||
| 9/1/2025 | Contingent | $799,000$254/sqft |
Source: | ||
| 8/26/2025 | Listed for sale | $799,000+1209.8%$254/sqft |
Source: | ||
| 7/18/1997 | Sold | $61,000$19/sqft |
Source: Public Record Report a problem | ||
Public tax history
| Year | Property taxes | Tax assessment |
|---|---|---|
| 2025 | $11,767 +2.8% | $379,100 |
| 2024 | $11,445 | $379,100 |
| 2023 | -- | $379,100 |
Find assessor info on the county website
Neighborhood: 08041
Nearby schools
GreatSchools rating
- 7/10Springfield Township Elementary SchoolGrades: PK-6Distance: 1.6 mi
- 5/10N Burl Co Reg Middle SchoolGrades: 7-8Distance: 3.2 mi
- 7/10N Burl Co Reg High SchoolGrades: 9-12Distance: 2.9 mi
Schools provided by the listing agent
- District: Springfield Township Public Schools
Source: Bright MLS. This data may not be complete. We recommend contacting the local school district to confirm school assignments for this home.

Get pre-qualified for a loan
At Zillow Home Loans, we can pre-qualify you in as little as 5 minutes with no impact to your credit score.An equal housing lender. NMLS #10287.
Sell for more on Zillow
Get a free Zillow Showcase℠ listing and you could sell for .
$867,500
2% more+ $17,350
With Zillow Showcase(estimated)
$884,850
