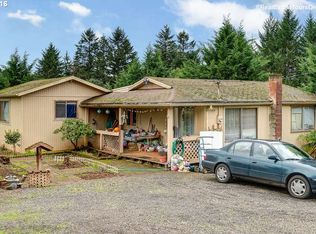Charming 2-Story Traditional on 4.95 Acres. Witness the property unfold as you travel down driveway. Enter to foyer that leads to a cozy living room with pellet stove. Bright dining area open to kitchen with tile backsplash. Family room and laundry on main. Master suite and 2 generous spare beds up. Hot tub in back patio. Multiple chicken coops, guest cottage, and workshop. Large field w electric fence. Backs up to forestry and BLM leading to miles of trails. Click Vtour link for 3D walk through
This property is off market, which means it's not currently listed for sale or rent on Zillow. This may be different from what's available on other websites or public sources.
