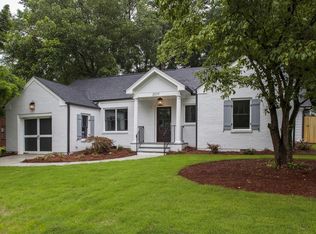Closed
$525,000
2583 Pineview Dr, Decatur, GA 30030
3beds
1,489sqft
Single Family Residence, Residential
Built in 1947
8,712 Square Feet Lot
$500,900 Zestimate®
$353/sqft
$2,931 Estimated rent
Home value
$500,900
$451,000 - $556,000
$2,931/mo
Zestimate® history
Loading...
Owner options
Explore your selling options
What's special
Prepare to be captivated by this enchanting cottage nestled in a serene neighborhood close to downtown Decatur. This home welcomes you with its timeless appeal and modern touches. Gas fireplace, refinished original hardwoods and built-in book cases add layers of warmth, while updated lighting offers a modern feel. The ensuite master bathroom boasts a walk-in, frameless glass shower, while the master closet features custom shelving designed for all your wardrobe needs. The renovated kitchen, perfect for culinary enthusiasts, includes stainless steel appliances and a tech-forward new fridge. Energy-efficient windows, blackout blinds in the bedrooms, and an insulated floor in crawl space offer comfort and savings year-round. Side-by-side parking ensures convenience, and a separate office/gym/game room offers flexibility for work or leisure. This home is a perfect blend of charm and comfort. Don't miss the chance to call this storybook cottage home and create an unparalleled living experience for you and your family.
Zillow last checked: 8 hours ago
Listing updated: October 23, 2024 at 10:53pm
Listing Provided by:
Clair Lauderdale,
Berkshire Hathaway HomeServices Georgia Properties
Bought with:
Stacy Tunick, 349939
Engel & Volkers Atlanta
Source: FMLS GA,MLS#: 7428652
Facts & features
Interior
Bedrooms & bathrooms
- Bedrooms: 3
- Bathrooms: 2
- Full bathrooms: 2
- Main level bathrooms: 2
- Main level bedrooms: 3
Primary bedroom
- Features: Other
- Level: Other
Bedroom
- Features: Other
Primary bathroom
- Features: Shower Only
Dining room
- Features: Separate Dining Room
Kitchen
- Features: Pantry, Stone Counters
Heating
- Central
Cooling
- Central Air
Appliances
- Included: Dishwasher, Disposal, Gas Range, Refrigerator
- Laundry: In Hall
Features
- Bookcases
- Flooring: Hardwood
- Windows: Double Pane Windows, Insulated Windows
- Basement: Crawl Space
- Attic: Permanent Stairs
- Has fireplace: Yes
- Fireplace features: Gas Log, Living Room
- Common walls with other units/homes: No Common Walls
Interior area
- Total structure area: 1,489
- Total interior livable area: 1,489 sqft
- Finished area above ground: 1,489
- Finished area below ground: 0
Property
Parking
- Total spaces: 2
- Parking features: Driveway
- Has uncovered spaces: Yes
Accessibility
- Accessibility features: Accessible Bedroom, Accessible Full Bath, Accessible Hallway(s), Accessible Kitchen, Accessible Kitchen Appliances, Accessible Washer/Dryer
Features
- Levels: One
- Stories: 1
- Patio & porch: Deck
- Exterior features: Private Yard, No Dock
- Pool features: None
- Spa features: None
- Fencing: Back Yard,Fenced
- Has view: Yes
- View description: Other
- Waterfront features: None
- Body of water: None
Lot
- Size: 8,712 sqft
- Features: Back Yard, Level
Details
- Additional structures: Workshop
- Parcel number: 18 049 09 024
- Other equipment: None
- Horse amenities: None
Construction
Type & style
- Home type: SingleFamily
- Architectural style: Ranch
- Property subtype: Single Family Residence, Residential
Materials
- Brick, Brick 4 Sides
- Foundation: Block
- Roof: Shingle
Condition
- Resale
- New construction: No
- Year built: 1947
Utilities & green energy
- Electric: 110 Volts, 220 Volts, 220 Volts in Laundry
- Sewer: Public Sewer
- Water: Public
- Utilities for property: Cable Available
Green energy
- Energy efficient items: Insulation, Windows
- Energy generation: None
Community & neighborhood
Security
- Security features: None
Community
- Community features: None
Location
- Region: Decatur
- Subdivision: Springdale Heights
HOA & financial
HOA
- Has HOA: No
Other
Other facts
- Ownership: Fee Simple
- Road surface type: Paved
Price history
| Date | Event | Price |
|---|---|---|
| 10/11/2024 | Sold | $525,000$353/sqft |
Source: | ||
| 8/17/2024 | Price change | $525,000-2.6%$353/sqft |
Source: | ||
| 7/29/2024 | Listed for sale | $539,000+33.1%$362/sqft |
Source: | ||
| 9/3/2020 | Sold | $405,000+3.8%$272/sqft |
Source: | ||
| 8/24/2020 | Pending sale | $390,000$262/sqft |
Source: Dorsey Alston Realtors #6760834 Report a problem | ||
Public tax history
| Year | Property taxes | Tax assessment |
|---|---|---|
| 2025 | $6,559 -3% | $202,360 -1.6% |
| 2024 | $6,759 +26% | $205,720 +17.8% |
| 2023 | $5,363 -7.9% | $174,600 +2.3% |
Find assessor info on the county website
Neighborhood: North Decatur
Nearby schools
GreatSchools rating
- 7/10Fernbank Elementary SchoolGrades: PK-5Distance: 2 mi
- 5/10Druid Hills Middle SchoolGrades: 6-8Distance: 2.2 mi
- 6/10Druid Hills High SchoolGrades: 9-12Distance: 1.9 mi
Schools provided by the listing agent
- Elementary: Fernbank
- Middle: Druid Hills
- High: Druid Hills
Source: FMLS GA. This data may not be complete. We recommend contacting the local school district to confirm school assignments for this home.
Get a cash offer in 3 minutes
Find out how much your home could sell for in as little as 3 minutes with a no-obligation cash offer.
Estimated market value$500,900
Get a cash offer in 3 minutes
Find out how much your home could sell for in as little as 3 minutes with a no-obligation cash offer.
Estimated market value
$500,900
