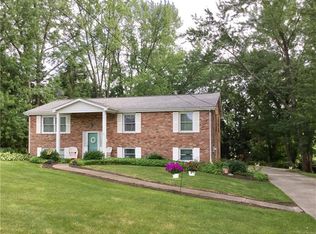Sold for $409,900
$409,900
2583 Richard Rd, Wexford, PA 15090
3beds
1,538sqft
Single Family Residence
Built in 2001
0.38 Acres Lot
$412,300 Zestimate®
$267/sqft
$2,407 Estimated rent
Home value
$412,300
$392,000 - $433,000
$2,407/mo
Zestimate® history
Loading...
Owner options
Explore your selling options
What's special
Close to North Park, Restaurants, small shops of Wexford, this fabulously updated split-level with VAULTED ceilings and a floating wall with open concept will make you feel right at home! As you saunter up the stairs you are greeted by the expansive living area, which is open to the dining room. The whole house has been updated with Luxury Vinyl Plank, giving a uniform look and great flow. The kitchen cabinets have been re-finished and Quartz countertops added. Ample space and stainless steel appliances for all of your kitchen prep needs. Wander out onto the deck with composite boards, overlooking the spacious corner lot, a portion of which is fenced with great decorative aluminum fencing. Clean lines, tidy landscaping and a wide , paved driveway highlight the exterior. Don't forget the *NEWER* (2021)roof with a 50 year warranty! The lower level game room walks out through sliders to a seating area below the deck.
The primary bedroom is ensuite with updated bath. A GEM!
Zillow last checked: 8 hours ago
Listing updated: August 21, 2025 at 09:02am
Listed by:
Rand Hudson 724-327-0778,
#1 CHOICE REAL ESTATE
Bought with:
Lisa Kunkel, RS353820
KELLER WILLIAMS REALTY
Source: WPMLS,MLS#: 1710953 Originating MLS: West Penn Multi-List
Originating MLS: West Penn Multi-List
Facts & features
Interior
Bedrooms & bathrooms
- Bedrooms: 3
- Bathrooms: 3
- Full bathrooms: 3
Primary bedroom
- Level: Main
- Dimensions: 15x11
Bedroom 2
- Level: Main
- Dimensions: 11x11
Bedroom 3
- Level: Main
- Dimensions: 10x10
Dining room
- Level: Main
- Dimensions: 12x10
Entry foyer
- Level: Main
- Dimensions: 6x4
Family room
- Level: Lower
- Dimensions: 24x13
Kitchen
- Level: Main
- Dimensions: 11x10
Laundry
- Level: Lower
- Dimensions: 11x8
Living room
- Level: Main
- Dimensions: 17x13
Heating
- Forced Air, Gas
Cooling
- Central Air
Appliances
- Included: Some Gas Appliances, Dishwasher, Disposal, Microwave, Refrigerator, Stove
Features
- Window Treatments
- Flooring: Tile
- Windows: Multi Pane, Window Treatments
- Basement: Finished,Walk-Out Access
Interior area
- Total structure area: 1,538
- Total interior livable area: 1,538 sqft
Property
Parking
- Total spaces: 2
- Parking features: Built In, Garage Door Opener
- Has attached garage: Yes
Features
- Levels: Multi/Split
- Stories: 2
- Pool features: None
Lot
- Size: 0.38 Acres
- Dimensions: 0.3798
Details
- Parcel number: 1347L00008000000
Construction
Type & style
- Home type: SingleFamily
- Architectural style: Colonial,Split Level
- Property subtype: Single Family Residence
Materials
- Brick, Frame
- Roof: Composition
Condition
- Resale
- Year built: 2001
Details
- Warranty included: Yes
Utilities & green energy
- Sewer: Public Sewer
- Water: Public
Community & neighborhood
Location
- Region: Wexford
Price history
| Date | Event | Price |
|---|---|---|
| 8/21/2025 | Sold | $409,900$267/sqft |
Source: | ||
| 8/1/2025 | Pending sale | $409,900$267/sqft |
Source: | ||
| 7/12/2025 | Contingent | $409,900$267/sqft |
Source: | ||
| 7/10/2025 | Listed for sale | $409,900+44.8%$267/sqft |
Source: | ||
| 3/3/2020 | Sold | $283,000+1.1%$184/sqft |
Source: | ||
Public tax history
| Year | Property taxes | Tax assessment |
|---|---|---|
| 2025 | $6,344 +7.3% | $229,600 |
| 2024 | $5,915 +444.6% | $229,600 |
| 2023 | $1,086 | $229,600 -7.3% |
Find assessor info on the county website
Neighborhood: 15090
Nearby schools
GreatSchools rating
- 6/10Marshall El SchoolGrades: K-5Distance: 2.5 mi
- 7/10Marshall Middle SchoolGrades: 6-8Distance: 2.6 mi
- 9/10North Allegheny Senior High SchoolGrades: 9-12Distance: 1.1 mi
Schools provided by the listing agent
- District: North Allegheny
Source: WPMLS. This data may not be complete. We recommend contacting the local school district to confirm school assignments for this home.

Get pre-qualified for a loan
At Zillow Home Loans, we can pre-qualify you in as little as 5 minutes with no impact to your credit score.An equal housing lender. NMLS #10287.
