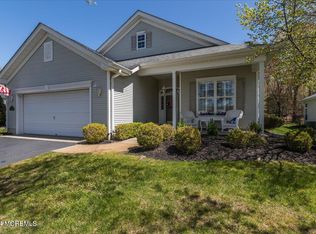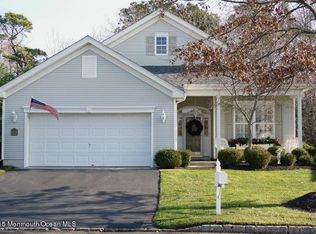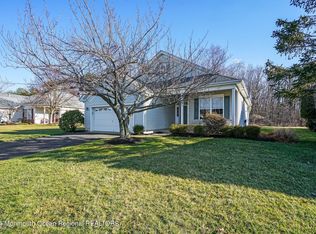Sold for $902,584
$902,584
2584 Collier Road, Manasquan, NJ 08736
3beds
2,033sqft
Adult Community
Built in 1998
8,712 Square Feet Lot
$989,200 Zestimate®
$444/sqft
$3,821 Estimated rent
Home value
$989,200
$940,000 - $1.04M
$3,821/mo
Zestimate® history
Loading...
Owner options
Explore your selling options
What's special
Enjoy luxury living in this 3 bedroom, 2 bath, Extended Danbury in the Four Seasons. The light filled open concept living with 10 ft ceilings provide a bright and airy ambience. Brand new engineered hardwood floors are throughout the living space and all 3 bedrooms. There is hot water baseboard heat, and a gas fireplace to appreciate from both the living & dining areas. The eat-in kitchen has Stainless-Steel appliances, tile backsplash, and pantry. A screened-in sun porch & patio back up to the woods for privacy and tranquility. The primary bedroom has a walk-in closet with organizers and sliders leading to its own patio. The large en suite bath boasts dual sink vanity, shower, and jet tub. Plenty of storage in the 2-car garage with cedar closet plus 2 attic areas. The laundry room includes cabinetry and utility sink. Four Seasons offers a park-like, scenic setting, superb clubhouse w/fitness center, indoor/outdoor pool, tennis, bocce, shuffleboard, and much more! Ideally located to shopping, restaurants, parks, & beaches.
Zillow last checked: 8 hours ago
Listing updated: February 18, 2025 at 07:19pm
Listed by:
Jamie Paradise 732-899-8202,
RE/MAX Bay Point Realtors
Bought with:
Eleanor M Burns, 0120355
Weichert Realtors-Sea Girt
Marilyn Wehner, 8434844
Weichert Realtors-Spring Lake
Source: MoreMLS,MLS#: 22409401
Facts & features
Interior
Bedrooms & bathrooms
- Bedrooms: 3
- Bathrooms: 2
- Full bathrooms: 2
Bathroom
- Area: 42.33
- Dimensions: 8.3 x 5.1
Other
- Area: 277.09
- Dimensions: 22.9 x 12.1
Other
- Area: 120
- Dimensions: 12 x 10
Dining room
- Area: 190.13
- Dimensions: 15.7 x 12.11
Foyer
- Area: 77.86
- Dimensions: 8.11 x 9.6
Kitchen
- Area: 159.58
- Dimensions: 15.8 x 10.1
Laundry
- Area: 62.16
- Dimensions: 11.1 x 5.6
Living room
- Area: 462.82
- Dimensions: 31.7 x 14.6
Other
- Description: Screened Porch
- Area: 90.24
- Dimensions: 9.6 x 9.4
Sunroom
- Area: 142.87
- Dimensions: 15.7 x 9.1
Heating
- Natural Gas, Hot Water, Baseboard
Cooling
- Central Air
Features
- Ceilings - 9Ft+ 1st Flr, Dec Molding, Recessed Lighting
- Flooring: Tile, Wood
- Attic: Pull Down Stairs
- Number of fireplaces: 1
Interior area
- Total structure area: 2,033
- Total interior livable area: 2,033 sqft
Property
Parking
- Total spaces: 2
- Parking features: Driveway, Off Street
- Attached garage spaces: 2
- Has uncovered spaces: Yes
Features
- Stories: 1
- Pool features: Community, Heated, In Ground
Lot
- Size: 8,712 sqft
- Dimensions: 65 x 131
- Features: Back to Woods
- Topography: Level
Details
- Parcel number: 52008930600150
- Zoning description: Planned Residential, Residential
Construction
Type & style
- Home type: SingleFamily
- Architectural style: Custom,Ranch
- Property subtype: Adult Community
Materials
- Brick
- Foundation: Slab
Condition
- Year built: 1998
Utilities & green energy
- Sewer: Public Sewer
Community & neighborhood
Security
- Security features: Security Guard
Location
- Region: Wall Township
- Subdivision: Four Seasons
HOA & financial
HOA
- Has HOA: Yes
- HOA fee: $1,475 quarterly
- Services included: Common Area, Lawn Maintenance, Pool, Snow Removal
Price history
| Date | Event | Price |
|---|---|---|
| 5/14/2024 | Sold | $902,584+8.9%$444/sqft |
Source: | ||
| 4/15/2024 | Pending sale | $829,000$408/sqft |
Source: | ||
| 4/7/2024 | Listed for sale | $829,000+45.4%$408/sqft |
Source: | ||
| 10/4/2007 | Sold | $570,000+110.7%$280/sqft |
Source: Public Record Report a problem | ||
| 5/8/1998 | Sold | $270,491$133/sqft |
Source: Public Record Report a problem | ||
Public tax history
| Year | Property taxes | Tax assessment |
|---|---|---|
| 2025 | $11,594 | $570,300 |
| 2024 | $11,594 -0.7% | $570,300 |
| 2023 | $11,674 +1.7% | $570,300 |
Find assessor info on the county website
Neighborhood: 08736
Nearby schools
GreatSchools rating
- 6/10Old Mill Elementary SchoolGrades: K-5Distance: 2.4 mi
- 7/10Intermediate SchoolGrades: 6-8Distance: 2.7 mi
- 6/10Wall High SchoolGrades: 9-12Distance: 4 mi
Schools provided by the listing agent
- Middle: Wall Intermediate
Source: MoreMLS. This data may not be complete. We recommend contacting the local school district to confirm school assignments for this home.
Get a cash offer in 3 minutes
Find out how much your home could sell for in as little as 3 minutes with a no-obligation cash offer.
Estimated market value$989,200
Get a cash offer in 3 minutes
Find out how much your home could sell for in as little as 3 minutes with a no-obligation cash offer.
Estimated market value
$989,200


