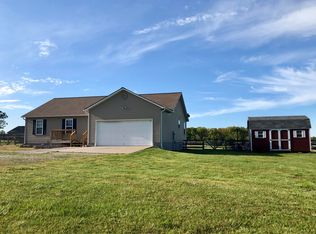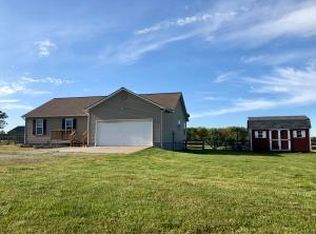You can have your cake and eat it to! Country feel but close in on Union Rd. Situated on the 11.43 acres to provide maximum privacy. The Bradford Pear tree lined driveway takes you to the back of the property where your 3 or 4 bd/3bath home has been well maintained and updated. The main living room has beautiful vaulted ceiling and a fireplace insert to maximize energy efficiency. A large screened in porch provides peace and tranquility. Recent metal roof, siding and windows. New HVAC in 2019. There is a 45x35 shop building that includes office space.
This property is off market, which means it's not currently listed for sale or rent on Zillow. This may be different from what's available on other websites or public sources.


